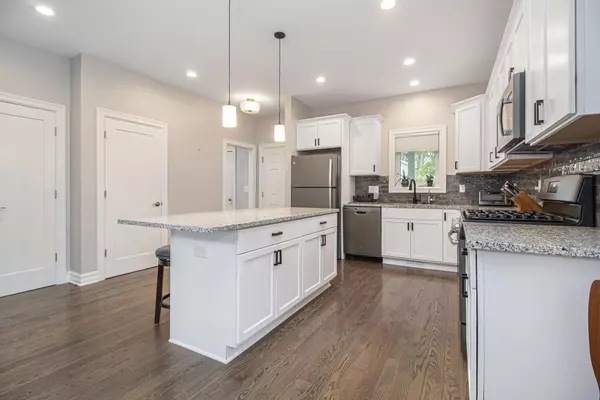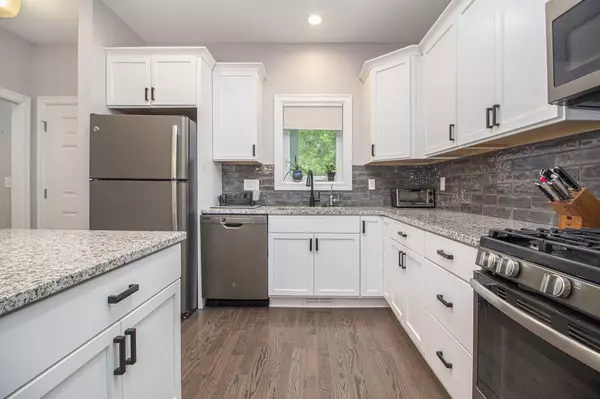$325,000
$325,000
For more information regarding the value of a property, please contact us for a free consultation.
2 Beds
2 Baths
1,230 SqFt
SOLD DATE : 10/22/2024
Key Details
Sold Price $325,000
Property Type Single Family Home
Sub Type Single Family Residence
Listing Status Sold
Purchase Type For Sale
Square Footage 1,230 sqft
Price per Sqft $264
Municipality Northfield Twp
MLS Listing ID 24040764
Sold Date 10/22/24
Style Ranch
Bedrooms 2
Full Baths 2
HOA Fees $9/ann
HOA Y/N true
Year Built 2015
Annual Tax Amount $3,706
Tax Year 2024
Lot Size 0.376 Acres
Acres 0.38
Property Description
BEAUTIFUL starter home ready for you to move in! The only thing needed is your personal touch with a fresh coat of paint!
Open concept perfect for entertaining, granite countertops with newer stainless steel appliances in the kitchen, and beautifully maintained floors. Cathedral ceilings give the home an even larger feel to it, and a professionally insulated crawl space so large you can stand up in it., making it perfect for storing those kayaks for the lake!
If you're a lake person but also appreciate yard space, then this location is perfect for you! The Association gives you lake access, your balcony gives you beautiful views of it, and the double lot gives you plenty of space to spread out!
Schedule your showing today!
Location
State MI
County Washtenaw
Area Ann Arbor/Washtenaw - A
Direction Take 6 Mile Rd to Main St. Make a right on Delaware Rd. Make a right on Shady Lane. House will be on your left.
Rooms
Basement Crawl Space
Interior
Interior Features Ceiling Fan(s), Garage Door Opener, Laminate Floor, Water Softener/Owned, Kitchen Island, Pantry
Heating Forced Air
Cooling Central Air
Fireplace false
Appliance Washer, Refrigerator, Range, Oven, Microwave, Dryer, Disposal, Dishwasher
Laundry Laundry Room, Main Level
Exterior
Exterior Feature Balcony, Porch(es), Deck(s)
Parking Features Garage Faces Front, Garage Door Opener, Attached
Garage Spaces 2.0
Waterfront Description Lake
View Y/N No
Garage Yes
Building
Story 1
Sewer Public Sewer
Water Well
Architectural Style Ranch
Structure Type Vinyl Siding
New Construction No
Schools
School District Whitmore Lake
Others
HOA Fee Include Other
Tax ID B -02-17-233-023 Location ID: SHAY-007810-0000-01
Acceptable Financing Cash, VA Loan, Conventional
Listing Terms Cash, VA Loan, Conventional
Read Less Info
Want to know what your home might be worth? Contact us for a FREE valuation!

Our team is ready to help you sell your home for the highest possible price ASAP
GET MORE INFORMATION

REALTOR®






