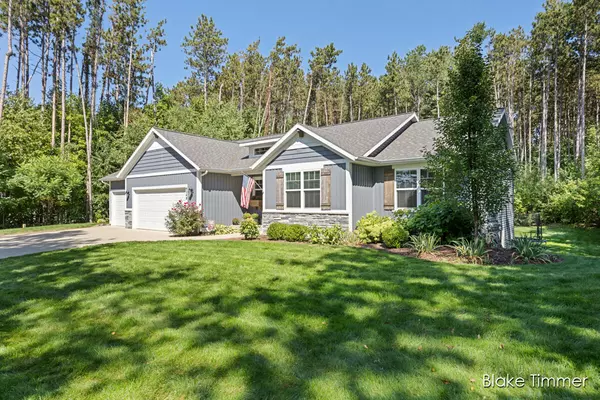$450,000
$450,000
For more information regarding the value of a property, please contact us for a free consultation.
3 Beds
2 Baths
1,506 SqFt
SOLD DATE : 10/31/2024
Key Details
Sold Price $450,000
Property Type Single Family Home
Sub Type Single Family Residence
Listing Status Sold
Purchase Type For Sale
Square Footage 1,506 sqft
Price per Sqft $298
Municipality Dorr Twp
MLS Listing ID 24049554
Sold Date 10/31/24
Style Ranch
Bedrooms 3
Full Baths 2
Year Built 2018
Annual Tax Amount $6,327
Tax Year 2024
Lot Size 1.116 Acres
Acres 1.12
Lot Dimensions 141x360
Property Description
Multiple offers received. Sellers have called for all offers by 8 p.m. on 9/21/24. Are you searching for a like-new home situated on a tranquil lot with over an acre of property? You found it! The main floor boasts cathedral ceilings with an open floor plan perfect for entertaining. The kitchen features plenty of cabinet space, an island, and granite countertops throughout. The primary suite includes a spacious bedroom, walk-in closet, and en-suite bathroom with dual sinks. The main floor also includes two additional bedrooms, 2nd full bath with dual sinks, convenient laundry room, custom-built lockers, and three-stall garage. The unfinished basement offers a multitude of possibilities - plumbed for an additional full bath plus space for 2 bedrooms and a living room. Outside there is professional landscaping and underground sprinkling to maintain the perfect curb appeal. The tree-lined backyard provides a serene and private atmosphere, with deck and concrete patio perfect for hosting fall barbecues. Don't miss out - see it today! Outside there is professional landscaping and underground sprinkling to maintain the perfect curb appeal. The tree-lined backyard provides a serene and private atmosphere, with deck and concrete patio perfect for hosting fall barbecues. Don't miss out - see it today!
Location
State MI
County Allegan
Area Grand Rapids - G
Direction 144th west from 131, south on Pleasantview Lane, east on Creston, south to Tracy Trail Ct on left
Rooms
Basement Full
Interior
Interior Features Ceiling Fan(s), Garage Door Opener, Humidifier, Water Softener/Owned, Kitchen Island
Heating Forced Air
Cooling Central Air
Fireplace false
Window Features Garden Window(s)
Appliance Washer, Refrigerator, Range, Microwave, Dryer, Dishwasher
Laundry Laundry Room, Main Level
Exterior
Exterior Feature Porch(es), Patio, Deck(s)
Parking Features Garage Faces Front, Attached
Garage Spaces 3.0
Utilities Available Natural Gas Connected
View Y/N No
Street Surface Paved
Garage Yes
Building
Lot Description Level
Story 1
Sewer Septic Tank
Water Well
Architectural Style Ranch
Structure Type Vinyl Siding
New Construction No
Schools
School District Wayland
Others
Tax ID 05-015-013-12
Acceptable Financing Cash, FHA, VA Loan, Conventional
Listing Terms Cash, FHA, VA Loan, Conventional
Read Less Info
Want to know what your home might be worth? Contact us for a FREE valuation!

Our team is ready to help you sell your home for the highest possible price ASAP
GET MORE INFORMATION

REALTOR®






