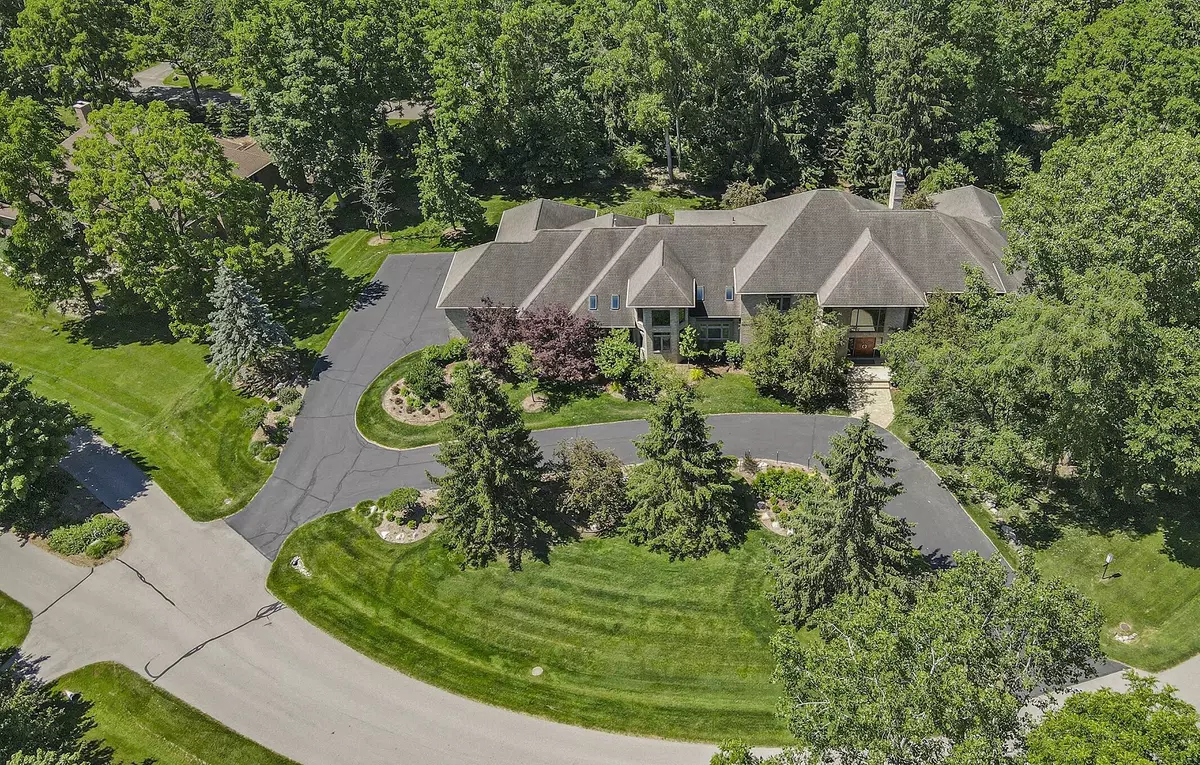$2,650,000
$2,895,000
8.5%For more information regarding the value of a property, please contact us for a free consultation.
5 Beds
8 Baths
9,963 SqFt
SOLD DATE : 11/04/2024
Key Details
Sold Price $2,650,000
Property Type Single Family Home
Sub Type Single Family Residence
Listing Status Sold
Purchase Type For Sale
Square Footage 9,963 sqft
Price per Sqft $265
Municipality Ann Arbor Twp
MLS Listing ID 24048611
Sold Date 11/04/24
Style Other
Bedrooms 5
Full Baths 6
Half Baths 2
HOA Fees $150/ann
HOA Y/N true
Year Built 2000
Annual Tax Amount $40,677
Tax Year 2024
Lot Size 1.240 Acres
Acres 1.24
Property Description
Exceptional custom brick home located in NE A2 in highly desirable Towsley Farms, in a peaceful setting, yet minutes to downtown A2 & shopping. This exquisite, beautifully appointed home radiating elegance and serenity was built by Landau with the highest quality craftsmanship to last a lifetime. An unparalleled floorplan was architecturally designed for comfortable daily living, enhancing gatherings and accommodating entertaining in style. Main level has everything and more for all that you could want for one floor living, plus 3 additional ensuites on 2nd level. Grand entry w/circle drive showcases double mahogany front doors. Gracious foyer has timeless Italian limestone floor leading into stunning gallery corridor with 10' ceilings. Ideal great room has matchless ceiling design & clerestory windows, FP w/marble surround & rear wall of windows overlooking French flagstone patio & beautiful mature landscaping. Inviting large dining room has built-in buffet with marble counter-top & tray ceiling. Dining room opens into family room with 2nd FP. Special gourmet kitchen has plenty of sunlight with 2 skylights, multitude of hi-end maple cabinets, huge island, granite ctops, top of the line appl. Incl. 48" frig, 6 burner cooktop, 3 ovens, microwave, 2 D/W, icemaker, walk-in pantry & generous eating area. First floor also features an all-seasons sitting room with bar refrigerator; mirrored exercise room with adjacent full bath 2 home offices; guest bedroom with ensuite bath; primary suite with room-size walk-in closet; primary bathroom featuring double shower, spa tub, radiant heated floors; and spacious laundry w/granite ctop & mud room. Second floor includes 3 bedrooms with ensuite baths and walk-in closets, 2 sitting/study areas, and more! Fab finished basement level features a Home Theatre with 12 seats, playroom, billiard room and sitting area with bar. Beautiful, private backyard with professional landscaping & French flagstone patio with built-in Viking gas grill. 4 car heated garage. Outstanding custom features throughout include 10' & 9' ceilings accented by architectural designed features, custom built-ins in every room, window seats, mood lighting, maple & glass railings - this special home is a must see! clerestory windows, FP w/marble surround & rear wall of windows overlooking French flagstone patio & beautiful mature landscaping. Inviting large dining room has built-in buffet with marble counter-top & tray ceiling. Dining room opens into family room with 2nd FP. Special gourmet kitchen has plenty of sunlight with 2 skylights, multitude of hi-end maple cabinets, huge island, granite ctops, top of the line appl. Incl. 48" frig, 6 burner cooktop, 3 ovens, microwave, 2 D/W, icemaker, walk-in pantry & generous eating area. First floor also features an all-seasons sitting room with bar refrigerator; mirrored exercise room with adjacent full bath 2 home offices; guest bedroom with ensuite bath; primary suite with room-size walk-in closet; primary bathroom featuring double shower, spa tub, radiant heated floors; and spacious laundry w/granite ctop & mud room. Second floor includes 3 bedrooms with ensuite baths and walk-in closets, 2 sitting/study areas, and more! Fab finished basement level features a Home Theatre with 12 seats, playroom, billiard room and sitting area with bar. Beautiful, private backyard with professional landscaping & French flagstone patio with built-in Viking gas grill. 4 car heated garage. Outstanding custom features throughout include 10' & 9' ceilings accented by architectural designed features, custom built-ins in every room, window seats, mood lighting, maple & glass railings - this special home is a must see!
Location
State MI
County Washtenaw
Area Ann Arbor/Washtenaw - A
Direction Dixboro Rd to Geddes Rd to Towsley Lane
Rooms
Basement Full
Interior
Interior Features Ceramic Floor, Garage Door Opener, Generator, Guest Quarters, Security System, Wet Bar, Whirlpool Tub, Wood Floor, Kitchen Island, Eat-in Kitchen, Pantry
Heating Forced Air
Cooling Central Air
Fireplaces Number 4
Fireplaces Type Den, Family Room, Gas Log, Living Room, Primary Bedroom
Fireplace true
Window Features Skylight(s),Screens,Insulated Windows,Window Treatments
Appliance Washer, Refrigerator, Microwave, Dryer, Double Oven, Disposal, Dishwasher, Cooktop
Laundry Main Level, Sink
Exterior
Exterior Feature Patio
Garage Attached
Garage Spaces 4.0
Utilities Available Natural Gas Available, Electricity Available, Cable Available, Natural Gas Connected, Public Water, Public Sewer
Waterfront No
View Y/N No
Street Surface Paved
Garage Yes
Building
Lot Description Cul-De-Sac
Story 2
Sewer Public Sewer
Water Public
Architectural Style Other
Structure Type Brick
New Construction No
Schools
Elementary Schools King
Middle Schools Clauge
High Schools Huron
School District Ann Arbor
Others
HOA Fee Include Other
Tax ID I-09-25-490-006
Acceptable Financing Cash, Conventional
Listing Terms Cash, Conventional
Read Less Info
Want to know what your home might be worth? Contact us for a FREE valuation!

Our team is ready to help you sell your home for the highest possible price ASAP
GET MORE INFORMATION

REALTOR®






