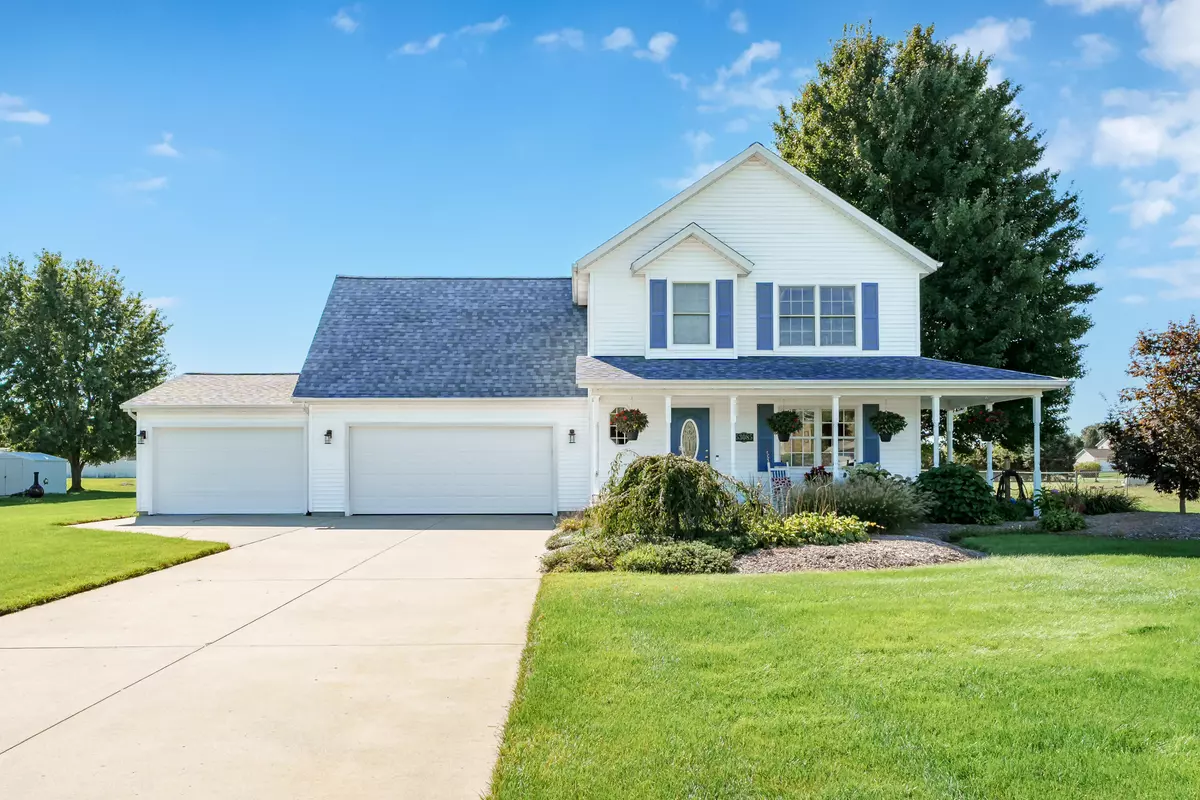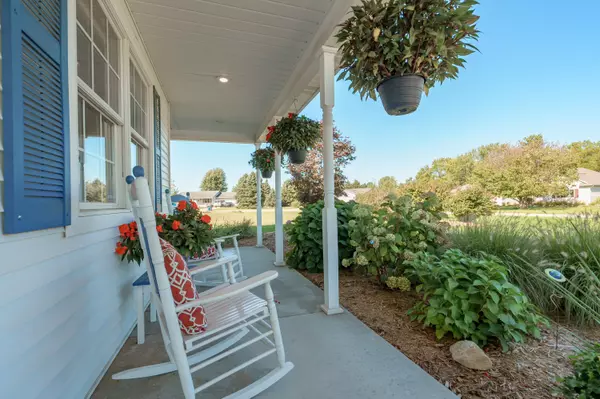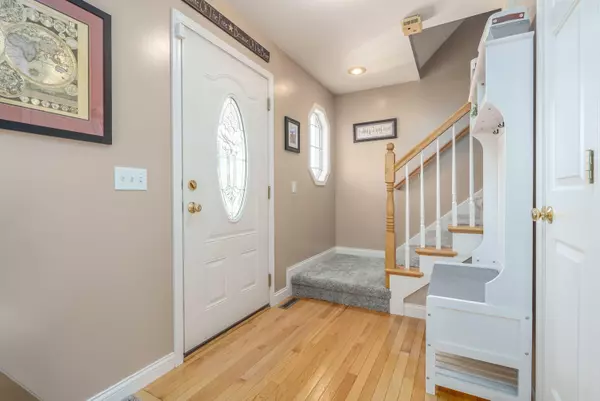$405,000
$399,000
1.5%For more information regarding the value of a property, please contact us for a free consultation.
4 Beds
3 Baths
2,052 SqFt
SOLD DATE : 11/12/2024
Key Details
Sold Price $405,000
Property Type Single Family Home
Sub Type Single Family Residence
Listing Status Sold
Purchase Type For Sale
Square Footage 2,052 sqft
Price per Sqft $197
Municipality Antwerp Twp
Subdivision Rolling Meadows
MLS Listing ID 24052213
Sold Date 11/12/24
Style Traditional
Bedrooms 4
Full Baths 2
Half Baths 1
Year Built 2001
Annual Tax Amount $3,230
Tax Year 2023
Lot Size 0.705 Acres
Acres 0.7
Lot Dimensions 127.25 x 269.09
Property Description
Discover the perfect blend of comfort & luxury in this stunning 4 Bed, 2.5-bath home. Nestled on nearly an acre, this spacious home offers ample room for both relaxation & entertainment.
Step inside to be greeted by a remodeled kitchen, featuring newer appliances & sleek granite countertops. Kitchen seamlessly flows to the back yard oasis. Heated in-ground pool invites you to enjoy refreshing dips on hot summer days(newer liner 22', pool pump 23'), Hottub & cozy fire pit provides the perfect place to escape on chilly fall evenings.
Upstairs, you'll find four generously sized bedrooms, including a primary w/ a private en-suite. Over 2,700 sqft of finished living space and a three-car garage gives you ample room for all your needs. Roof (Oct. 2023), Furnace/AC (2023). Generator Hookup
Location
State MI
County Van Buren
Area Greater Kalamazoo - K
Direction Red Arrow Hwy. South on Rolling Meadows, West Ridgeview Circle. 3rd house south side of the road.
Rooms
Basement Full
Interior
Interior Features Ceiling Fan(s), Garage Door Opener, Hot Tub Spa, Water Softener/Owned, Eat-in Kitchen, Pantry
Heating Forced Air
Cooling Central Air
Fireplace false
Window Features Screens,Insulated Windows
Appliance Washer, Refrigerator, Oven, Microwave, Dryer, Dishwasher
Laundry Gas Dryer Hookup, Laundry Room, Main Level
Exterior
Exterior Feature Fenced Back, Invisible Fence, Porch(es), Patio, Deck(s)
Garage Garage Faces Front, Garage Door Opener, Attached
Garage Spaces 3.0
Pool Outdoor/Inground
Utilities Available Phone Available, Natural Gas Available, Electricity Available, Cable Available, Phone Connected, Natural Gas Connected, Cable Connected, Broadband, High-Speed Internet
Waterfront No
View Y/N No
Street Surface Paved
Garage Yes
Building
Story 2
Sewer Septic Tank
Water Well
Architectural Style Traditional
Structure Type Vinyl Siding
New Construction No
Schools
Elementary Schools Paw Paw Elementary
Middle Schools Paw Paw Middle School
High Schools Paw Paw High School
School District Paw Paw
Others
Tax ID 80-02-418-039-00
Acceptable Financing Cash, FHA, VA Loan, Rural Development, Conventional
Listing Terms Cash, FHA, VA Loan, Rural Development, Conventional
Read Less Info
Want to know what your home might be worth? Contact us for a FREE valuation!

Our team is ready to help you sell your home for the highest possible price ASAP
GET MORE INFORMATION

REALTOR®






