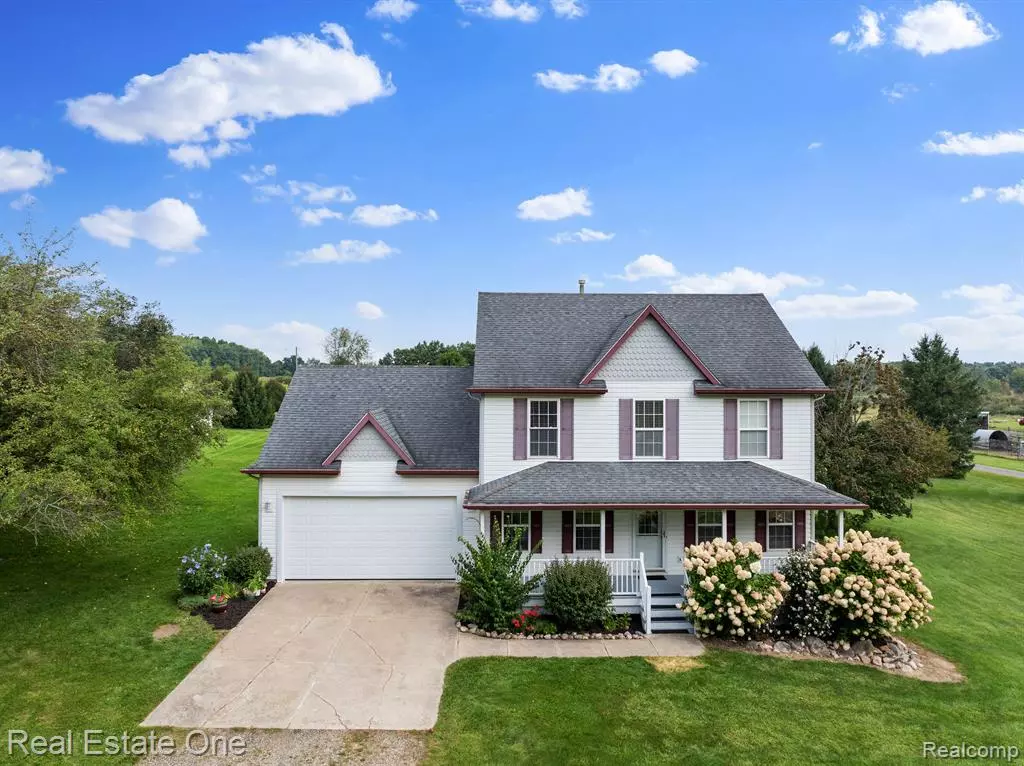$350,000
$349,900
For more information regarding the value of a property, please contact us for a free consultation.
3 Beds
4 Baths
1,535 SqFt
SOLD DATE : 11/12/2024
Key Details
Sold Price $350,000
Property Type Single Family Home
Sub Type Single Family Residence
Listing Status Sold
Purchase Type For Sale
Square Footage 1,535 sqft
Price per Sqft $228
Municipality Iosco Twp
Subdivision Iosco Twp
MLS Listing ID 20240063605
Sold Date 11/12/24
Style Colonial
Bedrooms 3
Full Baths 3
Half Baths 1
Originating Board Realcomp
Year Built 2003
Annual Tax Amount $2,605
Lot Size 2.000 Acres
Acres 2.0
Lot Dimensions 270.00x293.00x273.00x294.00
Property Description
Nestled on just over two acres of land, this 3-bedroom, 3.5-bath home offers the perfect escape from the hustle and bustle of city life. The spacious interior is designed to provide both comfort and style, with an open-concept living area that seamlessly connects the kitchen, dining room, and living room. Large windows throughout the home flood the space with natural light, creating a warm and inviting atmosphere. Upstairs, you'll find a peaceful retreat with three generously sized bedrooms, including the primary bedroom complete with a walk-in closet and a spa-like bathroom. The partially finished lower level offers endless possibilities for customization, whether you envision a home theater, game room, or additional living space to suit your needs. Step outside where you can relax either the large full covered front porch or on the expansive back deck while overlooking your private acreage surrounded by mature pines, fruit trees and greenery. The spacious property provides ample space for outdoor activities, gardening, or simply enjoying the peace and quiet. Enjoy the extra storage with both a 2.5 car garage and shed! Enjoy the luxury of having no HOA and easy accessibility to paved roads (1/4 mile away) and freeways! This home is the perfect opportunity to enjoy life in a private-setting while having the convenience of being close to modern amenities!
Location
State MI
County Livingston
Area Livingston County - 40
Direction From Mason Rd go S onto S Bull Run Rd to East on Lange Rd
Rooms
Basement Daylight
Interior
Interior Features Attic Fan, Home Warranty, Water Softener/Owned, Other
Heating Forced Air
Cooling Central Air
Fireplaces Type Living Room
Fireplace true
Appliance Washer, Refrigerator, Range, Microwave, Disposal, Dishwasher
Exterior
Exterior Feature Deck(s), Porch(es)
Garage Attached, Garage Door Opener
Garage Spaces 2.5
Utilities Available High-Speed Internet
Waterfront No
View Y/N No
Roof Type Asphalt
Garage Yes
Building
Lot Description Level, Wooded
Story 2
Water Well
Architectural Style Colonial
Structure Type Vinyl Siding
Others
Tax ID 0911100011
Acceptable Financing Cash, Conventional, FHA, VA Loan
Listing Terms Cash, Conventional, FHA, VA Loan
Read Less Info
Want to know what your home might be worth? Contact us for a FREE valuation!

Our team is ready to help you sell your home for the highest possible price ASAP
GET MORE INFORMATION

REALTOR®






