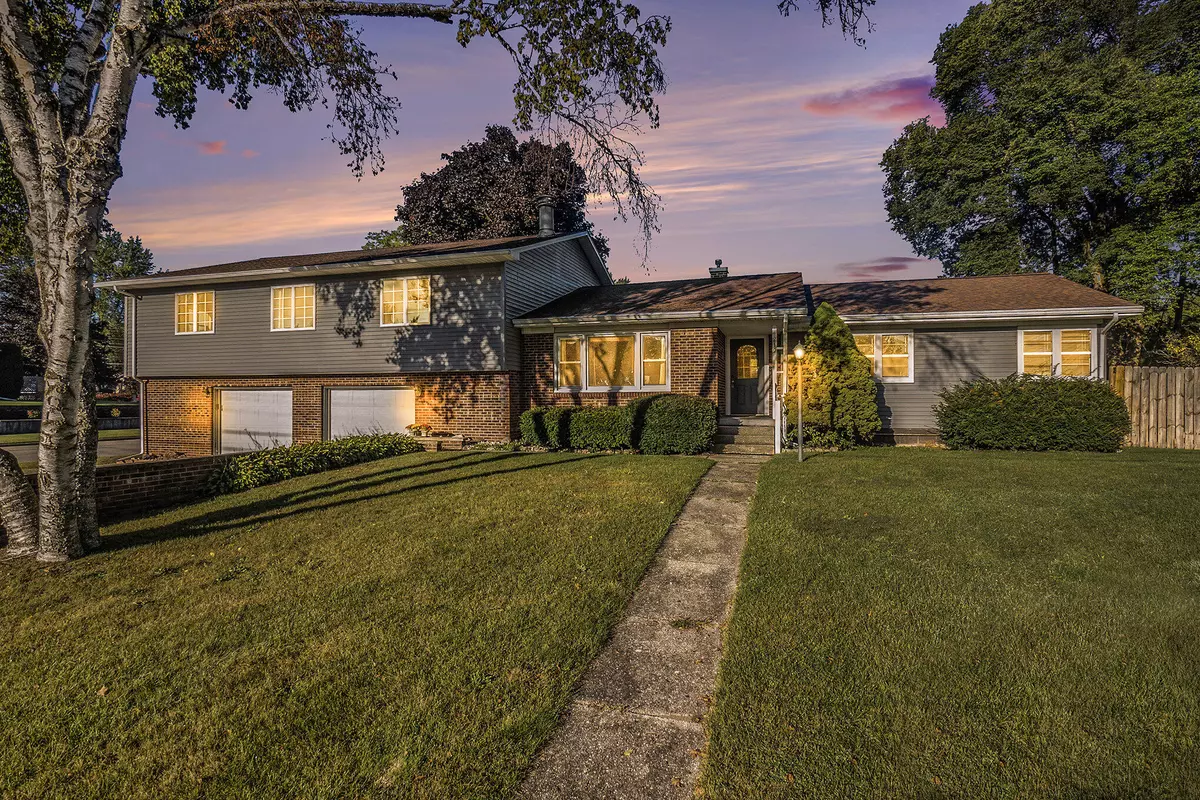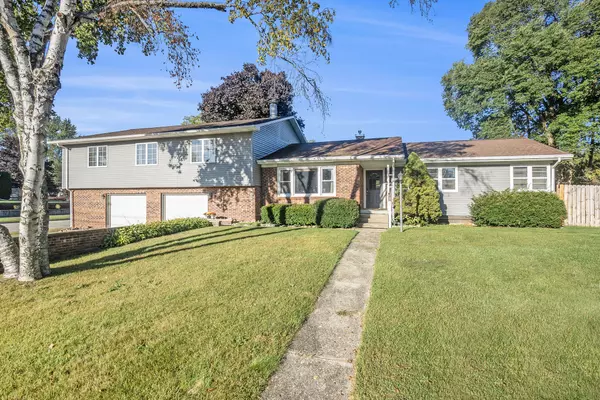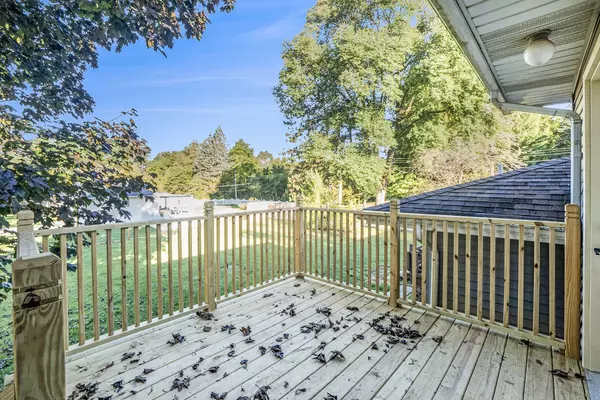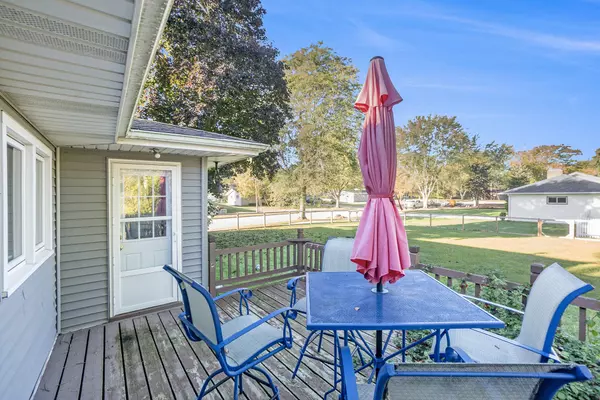$245,000
$269,500
9.1%For more information regarding the value of a property, please contact us for a free consultation.
3 Beds
3 Baths
2,615 SqFt
SOLD DATE : 11/12/2024
Key Details
Sold Price $245,000
Property Type Single Family Home
Sub Type Single Family Residence
Listing Status Sold
Purchase Type For Sale
Square Footage 2,615 sqft
Price per Sqft $93
Municipality Reed City
MLS Listing ID 24051418
Sold Date 11/12/24
Style Bi-Level
Bedrooms 3
Full Baths 2
Half Baths 1
Year Built 1950
Annual Tax Amount $5,326
Tax Year 2024
Lot Size 0.320 Acres
Acres 0.32
Lot Dimensions 145x96.5
Property Description
Well kept 3200+ square foot, 4-5 bedroom, 3 bathroom home on a large corner lot with fenced yard offers a 40x36 family room with lots of natural daylight and fireplace (this space would also make an excellent master suite), 40x32 oversized attached garage, full basement, spacious master with double closets, hardwood floors throughout and boasts many updates. Updates include all new siding, new rear deck, new painting throughout and some new fixtures. Excellent location and ready for a growing family.
Location
State MI
County Osceola
Area West Central - W
Direction Chestnut St. to Todd(W) to State. The home is on the north west corner.
Rooms
Basement Full
Interior
Interior Features Ceiling Fan(s), Attic Fan, Garage Door Opener
Heating Forced Air
Fireplaces Number 1
Fireplaces Type Family Room
Fireplace true
Appliance Washer, Refrigerator, Range, Dryer, Disposal, Dishwasher
Laundry In Bathroom, Main Level
Exterior
Exterior Feature Deck(s)
Parking Features Attached
Garage Spaces 2.0
Utilities Available Phone Connected, Natural Gas Connected, Cable Connected, High-Speed Internet
View Y/N No
Street Surface Paved
Garage Yes
Building
Lot Description Corner Lot
Story 2
Sewer Public Sewer
Water Public
Architectural Style Bi-Level
Structure Type Aluminum Siding,Brick
New Construction No
Schools
School District Reed City
Others
Tax ID 52-009-004-00
Acceptable Financing Cash, FHA, VA Loan, MSHDA, Conventional
Listing Terms Cash, FHA, VA Loan, MSHDA, Conventional
Read Less Info
Want to know what your home might be worth? Contact us for a FREE valuation!

Our team is ready to help you sell your home for the highest possible price ASAP
GET MORE INFORMATION

REALTOR®






