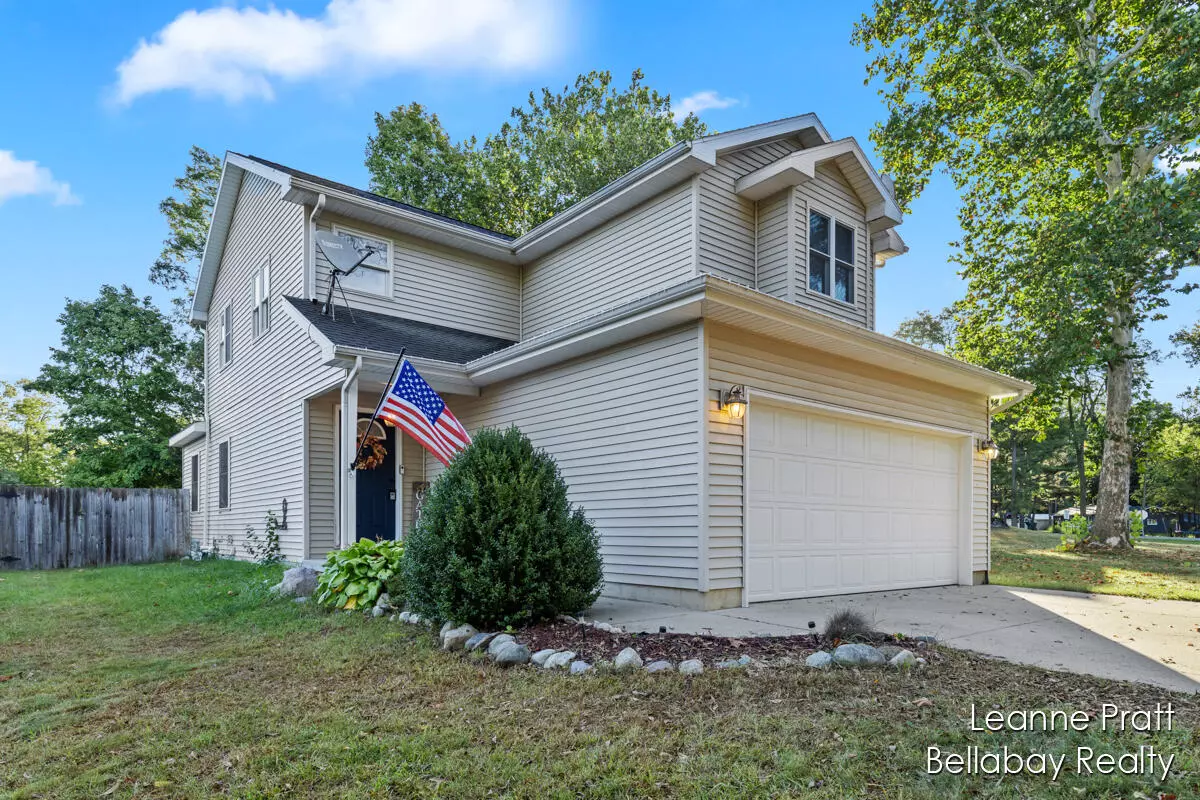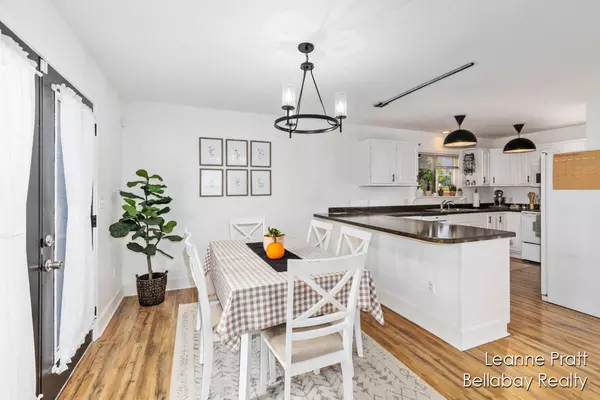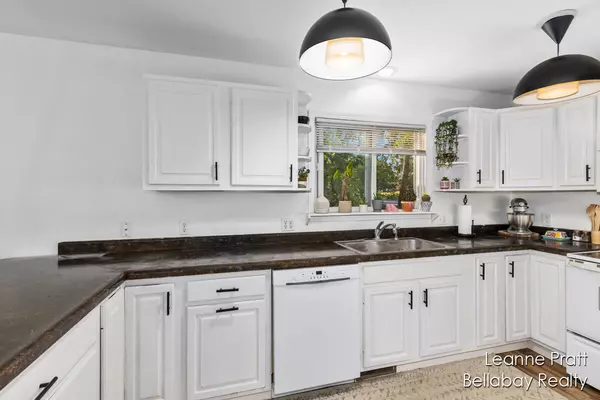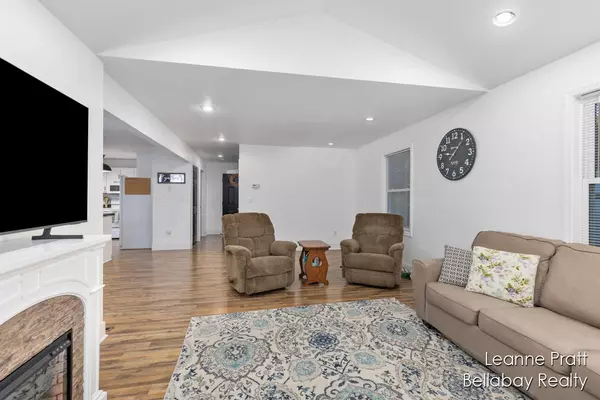$280,000
$285,000
1.8%For more information regarding the value of a property, please contact us for a free consultation.
4 Beds
3 Baths
1,364 SqFt
SOLD DATE : 11/15/2024
Key Details
Sold Price $280,000
Property Type Single Family Home
Sub Type Single Family Residence
Listing Status Sold
Purchase Type For Sale
Square Footage 1,364 sqft
Price per Sqft $205
Municipality Rutland Twp
MLS Listing ID 24050532
Sold Date 11/15/24
Style Traditional
Bedrooms 4
Full Baths 2
Half Baths 1
HOA Fees $12/ann
HOA Y/N true
Year Built 2003
Annual Tax Amount $2,854
Tax Year 2023
Lot Size 8,712 Sqft
Acres 0.2
Lot Dimensions 184 x 50
Property Description
With access to private and all sports Algonquin Lake, this is a unique opportunity that does not hit the market every day! This traditional style home features 4 spacious bedrooms, 2 full bathrooms, one half bath on the main level, and large two stall attached garage. Spacious main floor has open plan with large kitchen, flowing into the dining area and living room. Travel upstairs and you will see the primary bedroom with ensuite bathroom, followed by the laundry room and additional bedroom. The finished basement offers two additional bedrooms and a full bathroom. Head outside and enjoy the deck view and large, fenced in back yard which is perfect for privacy, pets, and kids alike! Conveniently located just outside of Hastings and 7 miles south of Middleville.
Location
State MI
County Barry
Area Grand Rapids - G
Direction From Hastings, take M 43 to W State Rd. Travel west on W State Rd. Home is just north of intersection of State Rd and Chippewa Drive.
Rooms
Basement Daylight
Interior
Interior Features Ceiling Fan(s), Garage Door Opener, Water Softener/Owned
Heating Forced Air
Cooling Central Air
Fireplace false
Appliance Washer, Refrigerator, Range, Oven, Microwave, Freezer, Dryer, Dishwasher
Laundry In Hall, Upper Level
Exterior
Exterior Feature Fenced Back, Deck(s)
Garage Garage Faces Front, Attached
Garage Spaces 2.0
Amenities Available Boat Launch
Waterfront No
Waterfront Description Lake
View Y/N No
Street Surface Paved
Garage Yes
Building
Lot Description Level
Story 2
Sewer Septic Tank
Water Well
Architectural Style Traditional
Structure Type Vinyl Siding
New Construction No
Schools
School District Hastings
Others
Tax ID 08-13-060-082-50
Acceptable Financing Cash, FHA, VA Loan, Rural Development, MSHDA, Conventional
Listing Terms Cash, FHA, VA Loan, Rural Development, MSHDA, Conventional
Read Less Info
Want to know what your home might be worth? Contact us for a FREE valuation!

Our team is ready to help you sell your home for the highest possible price ASAP
GET MORE INFORMATION

REALTOR®






