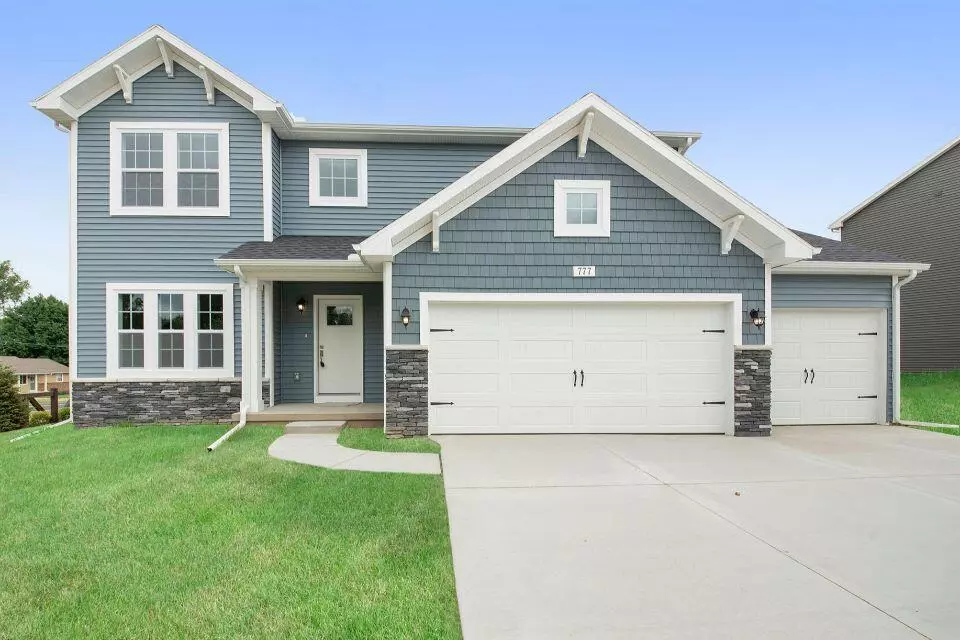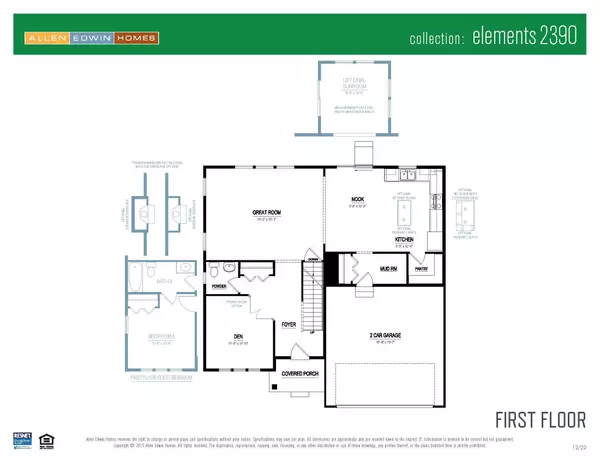$489,900
$489,900
For more information regarding the value of a property, please contact us for a free consultation.
4 Beds
3 Baths
2,393 SqFt
SOLD DATE : 11/15/2024
Key Details
Sold Price $489,900
Property Type Single Family Home
Sub Type Single Family Residence
Listing Status Sold
Purchase Type For Sale
Square Footage 2,393 sqft
Price per Sqft $204
Municipality Caledonia Twp
Subdivision Morgan Woods West
MLS Listing ID 24027661
Sold Date 11/15/24
Style Traditional
Bedrooms 4
Full Baths 2
Half Baths 1
HOA Fees $36/qua
HOA Y/N true
Year Built 2024
Tax Year 2024
Lot Size 0.309 Acres
Acres 0.31
Lot Dimensions 56x124x158x161
Property Description
New construction in Morgan Woods West in Caledonia SD MOVE IN READY is over 700 sq ft larger than comps. Welcome home to over 2300 sq. ft. of open floor plan. The front entry greets guests and leads past a den with French doors, powder bath & into a large great room, open to dining nook and kitchen. Dining nook has sliders out to a 10x10 deck perfect for entertaining. Kitchen features white cabinets, island with additional seating, quartz counters, tile backsplash and SS; dishwasher, range and microhood. Easily accessed from the kitchen are a large mudroom that leads to 3 stall garage and separate walk in pantry. Upstairs find the primary bedroom suite, with private full bath and a large WIC, 3 more spacious bedrooms, another full bath and 2nd floor laundry to complete home. Home is located on a walkout site, which includes a slider and daylight windows in unfinished basement. Home is located on a walkout site, which includes a slider and daylight windows in unfinished basement.
Location
State MI
County Kent
Area Grand Rapids - G
Direction US 131 to 76th St. SW (exit 75). EB on 76th St. approx. 6.5 miles to Bramling Drive on Left (North). Communty located on the North Side of 76th between Kraft Ave and Patterson Ave.
Rooms
Basement Full, Walk-Out Access
Interior
Interior Features Garage Door Opener, Kitchen Island, Eat-in Kitchen, Pantry
Heating Forced Air
Cooling SEER 13 or Greater, Central Air
Fireplace false
Window Features Low-Emissivity Windows,Screens
Appliance Range, Microwave, Dishwasher
Laundry Laundry Room, Upper Level
Exterior
Exterior Feature Porch(es), Deck(s)
Garage Attached
Garage Spaces 3.0
Utilities Available Natural Gas Connected
Waterfront No
View Y/N No
Street Surface Paved
Garage Yes
Building
Story 2
Sewer Public Sewer
Water Public
Architectural Style Traditional
Structure Type Vinyl Siding
New Construction Yes
Schools
School District Caledonia
Others
HOA Fee Include Other
Tax ID 41-23-07-381-055
Acceptable Financing Cash, FHA, VA Loan, Rural Development, MSHDA, Conventional
Listing Terms Cash, FHA, VA Loan, Rural Development, MSHDA, Conventional
Read Less Info
Want to know what your home might be worth? Contact us for a FREE valuation!

Our team is ready to help you sell your home for the highest possible price ASAP
GET MORE INFORMATION

REALTOR®






