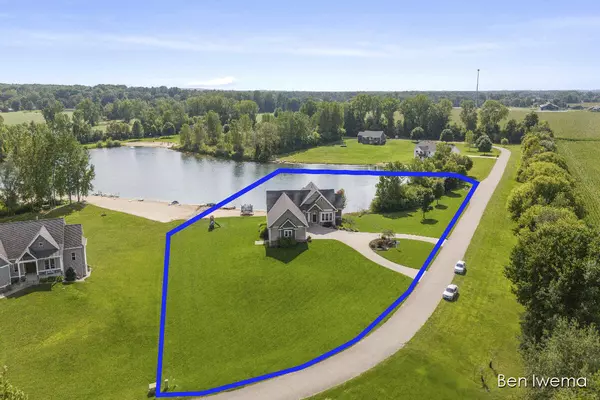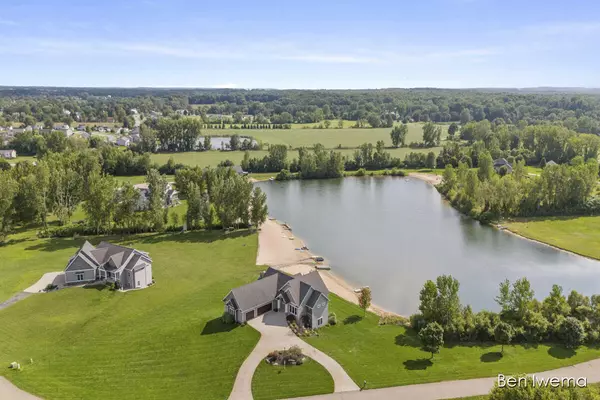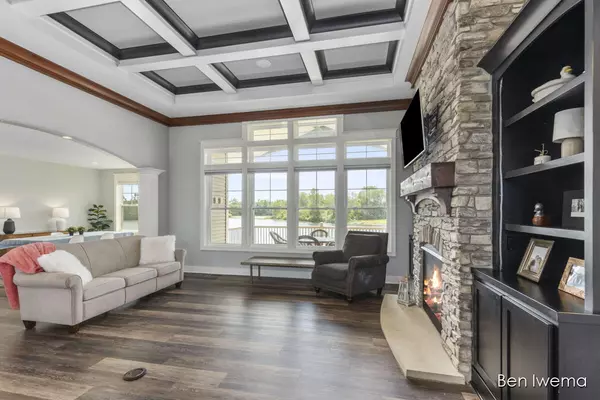$760,000
$775,000
1.9%For more information regarding the value of a property, please contact us for a free consultation.
5 Beds
4 Baths
2,000 SqFt
SOLD DATE : 11/19/2024
Key Details
Sold Price $760,000
Property Type Single Family Home
Sub Type Single Family Residence
Listing Status Sold
Purchase Type For Sale
Square Footage 2,000 sqft
Price per Sqft $380
Municipality Dorr Twp
MLS Listing ID 24043535
Sold Date 11/19/24
Style Ranch
Bedrooms 5
Full Baths 3
Half Baths 1
Year Built 2016
Annual Tax Amount $9,995
Tax Year 2024
Lot Size 2.100 Acres
Acres 2.1
Lot Dimensions 335 x 230
Property Sub-Type Single Family Residence
Property Description
Beautiful custom waterfront ranch on over 2 acres! This 2016 Parade Home was meticulously designed and built! Open floor plan with views of the lake from nearly every room! Spacious great room with tray ceiling and stone fireplace. Granite counter tops and a huge quartz island in the large kitchen! Spacious primary suite with tray ceiling, walk in shower with multiple shower heads, double sinks and large walk in closet. The finished walk-out lower level features a large rec room and custom bar! Spacious guest suite with attached full bath. 2 additional bedrooms spacious bedrooms and a full bath that has an exterior entrance from the lake/beach! 6 oversized stall garage (3 up 3 down). Priced 100K under recent appraisal at 900K. Set up a time to see this beautiful home today! Beautiful custom executive waterfront ranch on over 2 acres! This 2016 Parade Home was meticulously designed and built with high end detail and craftsmanship! Great open floor plan with views of the lake from nearly every room! 9-11 foot ceilings throughout the home. Spacious great room with tray ceiling and stone fireplace. Granite counter tops and a huge quartz island in the large kitchen! Walk-in pantry with granite counters and additional storage. The dining area is open and features incredible lake views and a deck leading off each side of it. The main 18' covered deck provides panoramic lake views with walls that are sided with custom cement board siding to match the wainscoting seen inside the home. The spacious primary suite features a sitting nook in the window and a tray ceiling. Walk in shower with multiple shower heads, large counter with double sinks. Large walk in closet with high quality built-ins. Main floor laundry. Locker wall with custom bench seat and drawer. Half bath features custom wainscoting and cabinetry. The finished walk-out lower level features a large rec room and custom bar/second kitchen! Spacious guest suite with attached full bath. 2 additional bedrooms spacious bedrooms and a full bath that has an exterior entrance from the lake/beach! The main garage is an extra-large three stall (39' x 28'). In addition, there is another garage underneath the main one, So you get a 6 stall garage with 2352 sqft of garage space! The lower level garage is insulated and heated. Priced 100K under recent appraisal at 900K. Set up a time to see this beautiful home today! Beautiful custom executive waterfront ranch on over 2 acres! This 2016 Parade Home was meticulously designed and built with high end detail and craftsmanship! Great open floor plan with views of the lake from nearly every room! 9-11 foot ceilings throughout the home. Spacious great room with tray ceiling and stone fireplace. Granite counter tops and a huge quartz island in the large kitchen! Walk-in pantry with granite counters and additional storage. The dining area is open and features incredible lake views and a deck leading off each side of it. The main 18' covered deck provides panoramic lake views with walls that are sided with custom cement board siding to match the wainscoting seen inside the home. The spacious primary suite features a sitting nook in the window and a tray ceiling. Walk in shower with multiple shower heads, large counter with double sinks. Large walk in closet with high quality built-ins. Main floor laundry. Locker wall with custom bench seat and drawer. Half bath features custom wainscoting and cabinetry. The finished walk-out lower level features a large rec room and custom bar/second kitchen! Spacious guest suite with attached full bath. 2 additional bedrooms spacious bedrooms and a full bath that has an exterior entrance from the lake/beach! The main garage is an extra-large three stall (39' x 28'). In addition, there is another garage underneath the main one, So you get a 6 stall garage with 2352 sqft of garage space! The lower level garage is insulated and heated. Priced 100K under recent appraisal at 900K. Set up a time to see this beautiful home today!
Location
State MI
County Allegan
Area Grand Rapids - G
Direction 18th to Sunset Dr, West to Home
Body of Water Lake
Rooms
Basement Walk-Out Access
Interior
Interior Features Ceiling Fan(s), Garage Door Opener, Wet Bar, Wood Floor, Kitchen Island, Eat-in Kitchen, Pantry
Heating Forced Air
Cooling Central Air
Fireplaces Number 1
Fireplaces Type Living Room
Fireplace true
Window Features Low-Emissivity Windows,Screens,Insulated Windows
Appliance Washer, Range, Microwave, Dryer, Disposal, Dishwasher
Laundry Main Level
Exterior
Exterior Feature Porch(es), Patio, Deck(s)
Parking Features Attached
Garage Spaces 6.0
Utilities Available Cable Available, Natural Gas Connected, Cable Connected, Broadband
Waterfront Description Lake
View Y/N No
Street Surface Paved
Handicap Access 36 Inch Entrance Door, 42 in or + Hallway, Accessible M Flr Half Bath, Accessible Mn Flr Bedroom, Accessible Mn Flr Full Bath, Covered Entrance, Low Threshold Shower, Accessible Entrance
Garage Yes
Building
Lot Description Rolling Hills, Cul-De-Sac
Story 1
Sewer Septic Tank
Water Well
Architectural Style Ranch
Structure Type HardiPlank Type,Stone,Vinyl Siding
New Construction No
Schools
School District Wayland
Others
Tax ID 05-016-014-40
Acceptable Financing Cash, FHA, VA Loan, Rural Development, Conventional
Listing Terms Cash, FHA, VA Loan, Rural Development, Conventional
Read Less Info
Want to know what your home might be worth? Contact us for a FREE valuation!

Our team is ready to help you sell your home for the highest possible price ASAP
GET MORE INFORMATION
REALTOR®






