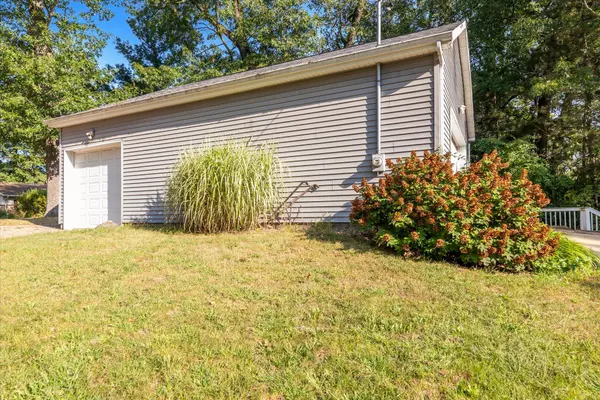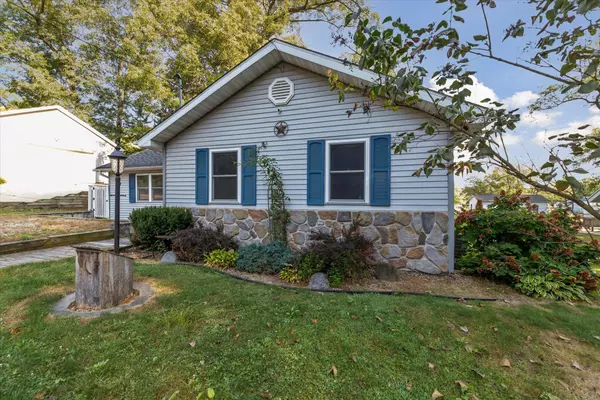$212,000
$214,999
1.4%For more information regarding the value of a property, please contact us for a free consultation.
2 Beds
1 Bath
954 SqFt
SOLD DATE : 11/20/2024
Key Details
Sold Price $212,000
Property Type Single Family Home
Sub Type Single Family Residence
Listing Status Sold
Purchase Type For Sale
Square Footage 954 sqft
Price per Sqft $222
Municipality Pennfield Twp
MLS Listing ID 24046713
Sold Date 11/20/24
Style Ranch
Bedrooms 2
Full Baths 1
Year Built 1940
Annual Tax Amount $2,364
Tax Year 2023
Lot Size 10,019 Sqft
Acres 0.23
Lot Dimensions 90x120
Property Description
Welcome to this 2-3 bedroom /1 bath home on a double lot in Pennfield Twp. This ranch style home offers an open floor plan, large primary bedroom, main floor laundry, and sliding door to the fenced in back yard. The lower level could be used as a 3rd bedroom or a large 2nd leveling room. The large 28x34 pole barn has electricity, cement floor, and heat. Enjoy the double driveway, giving ample parking spaces. Call today for your own viewing! TWO exterior cameras baby gate in living room are reserved. This company makes no warranty or representations about the contents of this data. It is the responsibility of the parties looking at the property to satisfy themselves as to accuracy of this information. Taxes were obtained from the local assessor and the taxes could change for the buyer after a closed transaction. This company makes no warranty or representations about the contents of this data. It is the responsibility of the parties looking at the property to satisfy themselves as to accuracy of this information. Taxes were obtained from the local assessor and the taxes could change for the buyer after a closed transaction.
Location
State MI
County Calhoun
Area Battle Creek - B
Direction From North Ave: East on St Marys Lake Rd, home is on the right
Rooms
Other Rooms Pole Barn
Basement Full
Interior
Interior Features Ceiling Fan(s), Garage Door Opener, Water Softener/Rented, Wood Floor
Heating Forced Air
Cooling Central Air
Fireplace false
Appliance Washer, Refrigerator, Range, Dryer, Dishwasher
Laundry Main Level
Exterior
Exterior Feature Fenced Back, Deck(s)
Garage Detached
Garage Spaces 4.0
Utilities Available Phone Connected, Natural Gas Connected, Cable Connected
Waterfront No
Waterfront Description Lake
View Y/N No
Street Surface Paved
Garage Yes
Building
Story 1
Sewer Public Sewer
Water Well
Architectural Style Ranch
Structure Type Vinyl Siding
New Construction No
Schools
School District Pennfield
Others
Tax ID 18-910-130-10
Acceptable Financing Cash, Conventional
Listing Terms Cash, Conventional
Read Less Info
Want to know what your home might be worth? Contact us for a FREE valuation!

Our team is ready to help you sell your home for the highest possible price ASAP
GET MORE INFORMATION

REALTOR®






