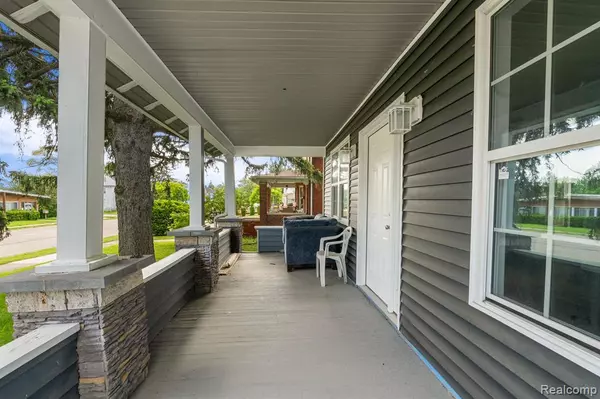$198,000
$199,900
1.0%For more information regarding the value of a property, please contact us for a free consultation.
3 Beds
2 Baths
1,380 SqFt
SOLD DATE : 11/21/2024
Key Details
Sold Price $198,000
Property Type Single Family Home
Sub Type Single Family Residence
Listing Status Sold
Purchase Type For Sale
Square Footage 1,380 sqft
Price per Sqft $143
Municipality City of Mount Clemens
Subdivision City Of Mount Clemens
MLS Listing ID 20240039338
Sold Date 11/21/24
Bedrooms 3
Full Baths 2
Originating Board Realcomp
Year Built 1950
Annual Tax Amount $2,024
Lot Size 8,712 Sqft
Acres 0.2
Lot Dimensions 56.50 x 150.00
Property Description
Welcome to this delightful 3-bedroom, 2-bath home in the heart of Mount Clemens, Michigan! This cozy property offers a bright and spacious living area, an updated kitchen with stainless steel appliances and granite countertops, and a comfortable dining space perfect for family meals. The home is as brand new as it could get with a full major remodel that has been done. Located in a friendly neighborhood close to schools, parks, shopping, and dining, this home is a fantastic find. Schedule your showing today!
Location
State MI
County Macomb
Area Macomb County - 50
Direction If you are coming from the south, head north on Gratiot Avenue (M-3) for about 1 mile, and the destination will be on your left. For those starting from the east, travel westward on a nearby road like Cass Avenue, then turn right onto Gratiot Avenue (M-3) heading north. After traveling approximately 1 mile, 313 Northbound Gratiot Avenue will be on your left.
Interior
Heating Forced Air
Exterior
Garage Detached
Garage Spaces 1.5
Waterfront No
View Y/N No
Garage Yes
Building
Story 2
Sewer Public
Water Public
Structure Type Vinyl Siding
Others
Tax ID 1112154002
Acceptable Financing Cash, Conventional, FHA
Listing Terms Cash, Conventional, FHA
Read Less Info
Want to know what your home might be worth? Contact us for a FREE valuation!

Our team is ready to help you sell your home for the highest possible price ASAP
GET MORE INFORMATION

REALTOR®






