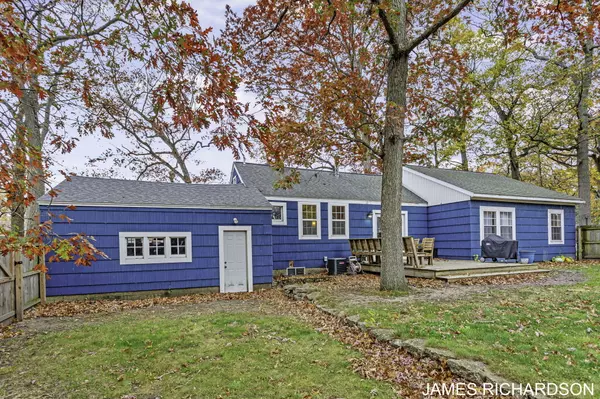$314,900
$314,900
For more information regarding the value of a property, please contact us for a free consultation.
3 Beds
2 Baths
1,620 SqFt
SOLD DATE : 11/27/2024
Key Details
Sold Price $314,900
Property Type Single Family Home
Sub Type Single Family Residence
Listing Status Sold
Purchase Type For Sale
Square Footage 1,620 sqft
Price per Sqft $194
Municipality Spring Lake Twp
MLS Listing ID 24057487
Sold Date 11/27/24
Style Ranch
Bedrooms 3
Full Baths 1
Half Baths 1
Year Built 1946
Annual Tax Amount $2,289
Tax Year 2023
Lot Size 0.346 Acres
Acres 0.35
Lot Dimensions 140x100
Property Description
Welcome home to this beautiful 3-bed, 1.5-bath gem! Step inside and be greeted by an inviting open-concept layout, complete with new luxury vinyl flooring, quartz countertop,stainless appliances, perfect for entertaining. The updated bathroom features modern fixtures, fresh flooring, a new tub, and custom tile work. Outside, enjoy your mornings with coffee or evening drinks on the spacious deck, which overlooks a fully fenced yard ideal for pets. Located in the sought-after Spring Lake School District, this home is just a short distance (less than four blocks!) from the stunning Spring Lake and its public beach access. With multiple nearby playgrounds, a lit bike path, and a convenient walk to downtown restaurants and the grocery store, this home offers the perfect balance of comfort and location. Plus, enjoy peace of mind with updated electrical and plumbing, and replacement windows throughout. Don't miss this move-in-ready beauty! location. Plus, enjoy peace of mind with updated electrical and plumbing, and replacement windows throughout. Don't miss this move-in-ready beauty!
Location
State MI
County Ottawa
Area North Ottawa County - N
Direction M104 to N Fruitport Rd, North on N Fruitport, West on Beach Dr to home.
Rooms
Basement Michigan Basement
Interior
Interior Features Ceramic Floor, Garage Door Opener, Laminate Floor, Wood Floor, Kitchen Island
Heating Forced Air
Cooling Central Air
Fireplace false
Window Features Low-Emissivity Windows
Appliance Washer, Refrigerator, Range, Oven, Dryer, Dishwasher
Laundry Main Level
Exterior
Exterior Feature Fenced Back, Porch(es), Deck(s)
Garage Attached
Garage Spaces 1.0
Utilities Available Natural Gas Available, Electricity Available, Natural Gas Connected, Public Water, Public Sewer
View Y/N No
Street Surface Paved
Garage Yes
Building
Lot Description Corner Lot
Story 1
Sewer Public Sewer
Water Public
Architectural Style Ranch
Structure Type Shingle Siding
New Construction No
Schools
School District Spring Lake
Others
Tax ID 70-03-14-174-006
Acceptable Financing Cash, FHA, VA Loan, Conventional
Listing Terms Cash, FHA, VA Loan, Conventional
Read Less Info
Want to know what your home might be worth? Contact us for a FREE valuation!

Our team is ready to help you sell your home for the highest possible price ASAP
GET MORE INFORMATION

REALTOR®






