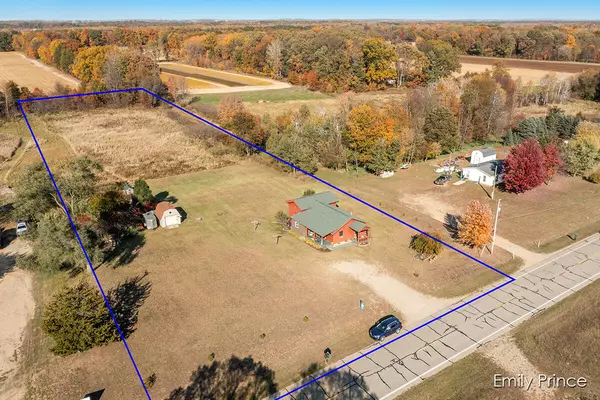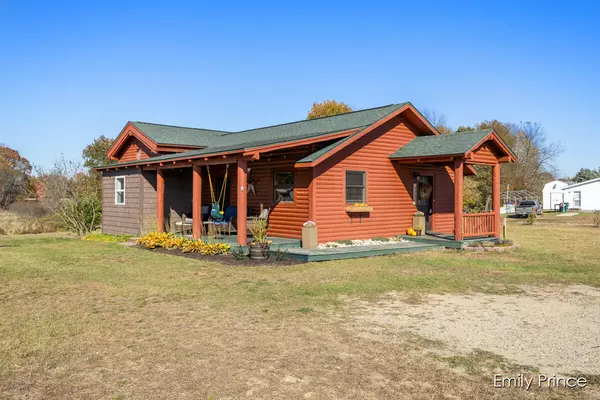$305,000
$299,900
1.7%For more information regarding the value of a property, please contact us for a free consultation.
2 Beds
2 Baths
1,218 SqFt
SOLD DATE : 11/27/2024
Key Details
Sold Price $305,000
Property Type Single Family Home
Sub Type Single Family Residence
Listing Status Sold
Purchase Type For Sale
Square Footage 1,218 sqft
Price per Sqft $250
Municipality Salem Twp
MLS Listing ID 24055524
Sold Date 11/27/24
Style Ranch
Bedrooms 2
Full Baths 1
Half Baths 1
Year Built 2002
Annual Tax Amount $4,088
Tax Year 2024
Lot Size 3.640 Acres
Acres 3.64
Lot Dimensions 200x793
Property Description
Discover this beautiful home situated on over 3 acres of land. Move-in ready, it features a spacious entryway that seamlessly connects to the kitchen, dining room, and living room. The house showcases stunning craftsmanship throughout. The owner's suite has vaulted ceilings and a breathtaking view of the backyard and private acreage. Recently, in July 2023, the second bedroom was completed, equipped with in-floor heating, a mini-split unit, fresh paint, and new flooring. Downstairs, you'll find a generous storage area along with a walkout that leads to the backyard. Make this house into your personal retreat, enjoying everything it has to offer! The backyard is a nature lover's dream. For gardening enthusiasts, there is ample space for a vegetable garden or vibrant flower beds. This house is conveniently located and perfectly balances tranquility and accessibility, making it an excellent choice for anyone seeking a peaceful escape without compromising convenience. Open house Saturday, October 26 from 11-1PM. This house is conveniently located and perfectly balances tranquility and accessibility, making it an excellent choice for anyone seeking a peaceful escape without compromising convenience. Open house Saturday, October 26 from 11-1PM.
Location
State MI
County Allegan
Area Grand Rapids - G
Direction A-37 (30th) S of 142nd (Dorr) N of 135th (Wayland) to 138th W to home OR M40 (Hamilton) to 132nd Ave E to 34th N to 138th E to home
Rooms
Basement Partial, Walk-Out Access
Interior
Heating Forced Air
Cooling Central Air
Fireplaces Type Living Room
Fireplace false
Appliance Washer, Refrigerator, Range, Oven, Microwave, Dryer, Dishwasher
Laundry In Bathroom, Main Level
Exterior
Exterior Feature Deck(s)
View Y/N No
Garage No
Building
Lot Description Wooded
Story 1
Sewer Septic Tank
Water Well
Architectural Style Ranch
Structure Type Log
New Construction No
Schools
School District Hamilton
Others
Tax ID 19-029-005-12
Acceptable Financing Cash, FHA, VA Loan, Conventional
Listing Terms Cash, FHA, VA Loan, Conventional
Read Less Info
Want to know what your home might be worth? Contact us for a FREE valuation!

Our team is ready to help you sell your home for the highest possible price ASAP
GET MORE INFORMATION

REALTOR®






