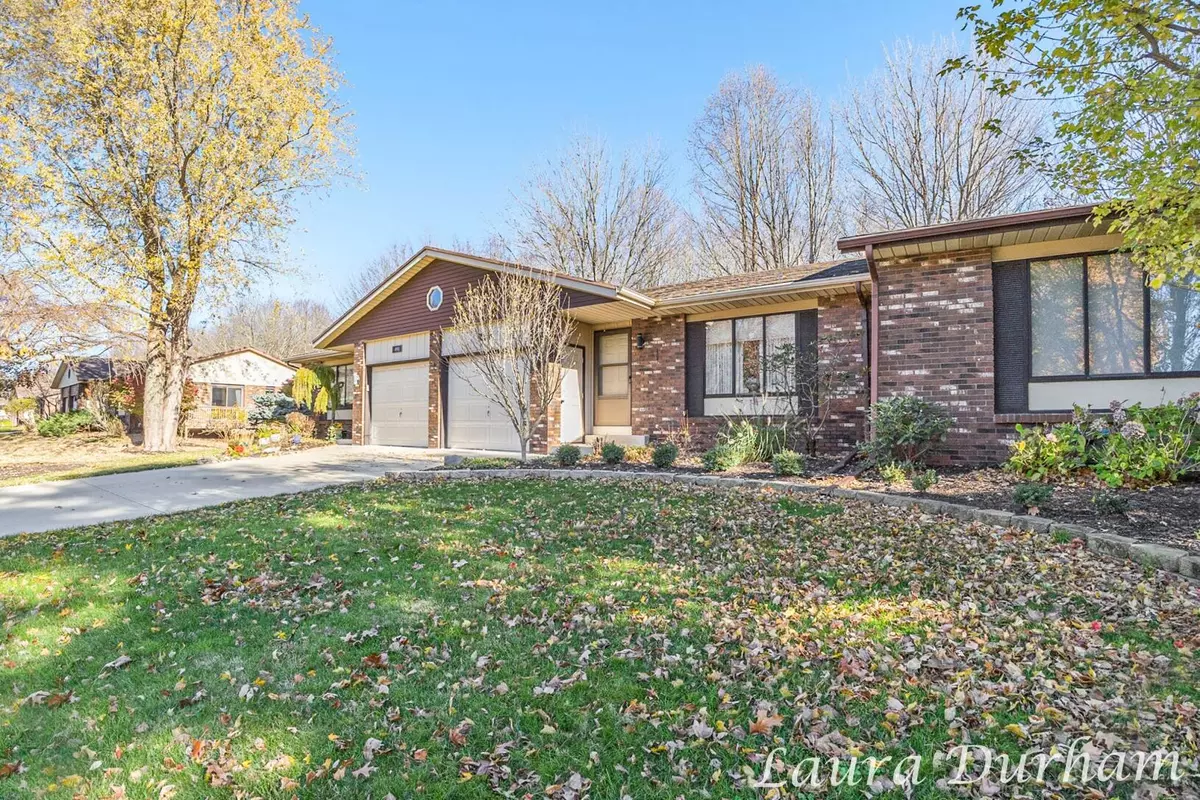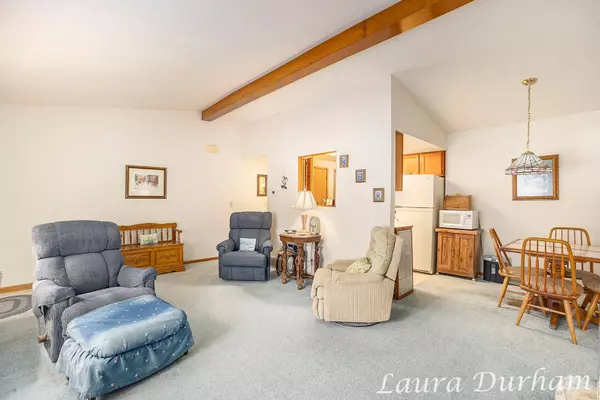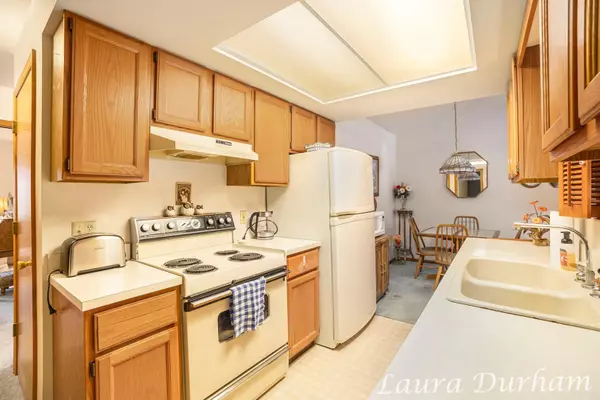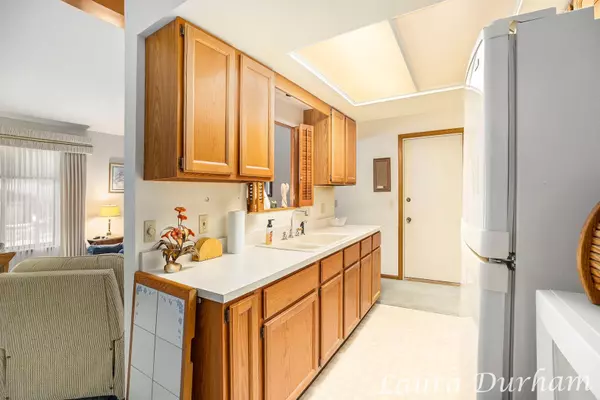$350,000
$350,000
For more information regarding the value of a property, please contact us for a free consultation.
2 Beds
1 Bath
1,015 SqFt
SOLD DATE : 12/06/2024
Key Details
Sold Price $350,000
Property Type Condo
Sub Type Condominium
Listing Status Sold
Purchase Type For Sale
Square Footage 1,015 sqft
Price per Sqft $344
Municipality Douglas Vllg
MLS Listing ID 24059490
Sold Date 12/06/24
Style Ranch
Bedrooms 2
Full Baths 1
HOA Fees $362/mo
HOA Y/N true
Year Built 1989
Annual Tax Amount $2,423
Tax Year 2024
Property Sub-Type Condominium
Property Description
This condominium offers the perfect blend of comfort, convenience, and serene living. Enjoy the ease of one-floor living, thoughtfully designed to provide a tranquil retreat with an open, spacious floor plan that invites natural light and promotes a relaxing, welcoming atmosphere. The expansive lower level features double lookout windows that flood the huge recreational room with light—perfect for a family room, a home theater, or a potential third bedroom. This space is versatile and can easily accommodate a full bath, adding to the functional layout. Step outside through the sliding doors to the deck and enjoy the beautiful yard with views of the surrounding woods, offering privacy and peace. Located in the charming community of Amity, this condo is just a short walk or bike ride to the town center and the scenic Lakeshore Drive, with Lake Michigan as your breathtaking backdrop. Whether you're looking for a peaceful retreat or a functional, low-maintenance home, this condo is a must-see property at an attractive price. town center and the scenic Lakeshore Drive, with Lake Michigan as your breathtaking backdrop. Whether you're looking for a peaceful retreat or a functional, low-maintenance home, this condo is a must-see property at an attractive price.
Location
State MI
County Allegan
Area Holland/Saugatuck - H
Direction Blue Star Hwy, East on Wiley Rd ( 130th), left on Amity
Rooms
Basement Daylight, Full
Interior
Interior Features Garage Door Opener, Pantry
Heating Forced Air
Cooling Central Air
Fireplace false
Appliance Washer, Refrigerator, Range, Dryer
Laundry Laundry Closet, Main Level
Exterior
Exterior Feature Deck(s)
Parking Features Garage Faces Front, Attached
Garage Spaces 1.0
Utilities Available Natural Gas Connected, Cable Connected
View Y/N No
Street Surface Paved
Garage Yes
Building
Lot Description Level, Wooded
Story 1
Sewer Public Sewer
Water Public
Architectural Style Ranch
Structure Type Aluminum Siding
New Construction No
Schools
School District Saugatuck-Douglas
Others
HOA Fee Include Trash,Snow Removal,Lawn/Yard Care
Tax ID 59-260-009-00
Acceptable Financing Cash, Conventional
Listing Terms Cash, Conventional
Read Less Info
Want to know what your home might be worth? Contact us for a FREE valuation!

Our team is ready to help you sell your home for the highest possible price ASAP
GET MORE INFORMATION
REALTOR®






