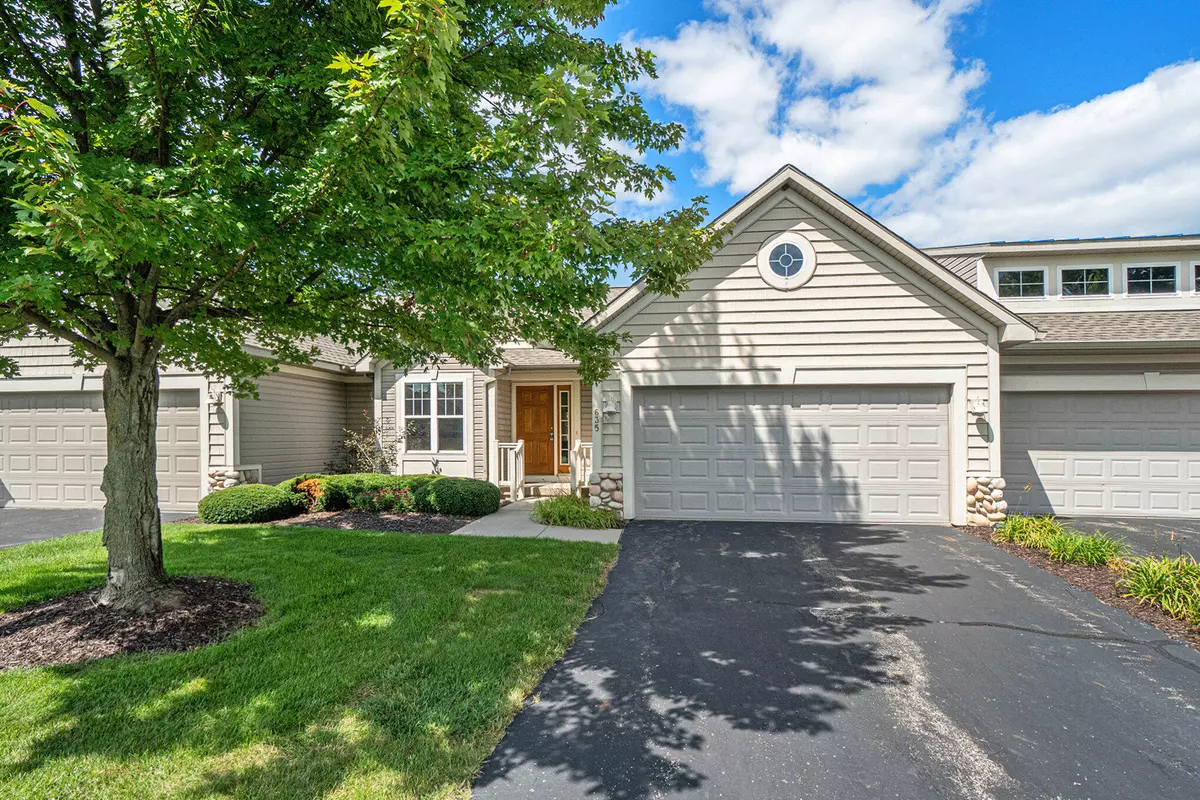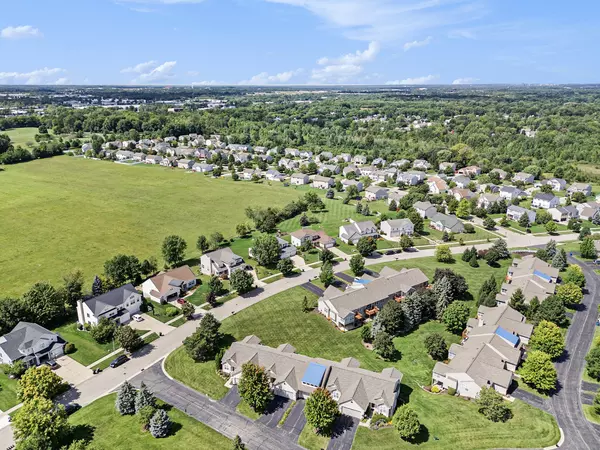$285,000
$299,900
5.0%For more information regarding the value of a property, please contact us for a free consultation.
3 Beds
2 Baths
1,202 SqFt
SOLD DATE : 01/06/2025
Key Details
Sold Price $285,000
Property Type Condo
Sub Type Condominium
Listing Status Sold
Purchase Type For Sale
Square Footage 1,202 sqft
Price per Sqft $237
Municipality Gaines Twp
MLS Listing ID 24044605
Sold Date 01/06/25
Style Ranch
Bedrooms 3
Full Baths 2
HOA Fees $340/mo
HOA Y/N true
Year Built 2002
Annual Tax Amount $3,361
Tax Year 2024
Property Description
Welcome to a 3 bedroom, 2 full bath walkout condo with a 4 season and large deck! With a little updated, this place will look great. The main floor has a kitchen, dining area, living room, 4 season room, laundry, full bath, and 2 bedrooms. The lower level has a huge rec room, full bath, bedroom, and tons of storage. Other perks: pets allowed, 2 stall garage, brand new roof, 2022 water heater, furnace, 2018 AC, 2021 Furnace, they shovel snow up to your front door, low Gaines Township taxes, monthly dues include a heated pool, close to parks, schools, trails, shopping and restaurants, and major highways. No offer deadline and no age limit! Call for a private showing today! Open House Wed 6-7:30pm Open House Wed 6-7:30pm
Location
State MI
County Kent
Area Grand Rapids - G
Direction N. off 84th St. on Hawkshead, E. on Thoroughbred. Condo on left.
Rooms
Basement Walk-Out Access
Interior
Interior Features Eat-in Kitchen
Heating Forced Air
Cooling Central Air
Fireplace false
Appliance Microwave, Disposal, Dishwasher
Laundry Laundry Room, Main Level
Exterior
Exterior Feature Deck(s)
Parking Features Garage Faces Front, Garage Door Opener, Attached
Garage Spaces 2.0
Utilities Available Natural Gas Available, Electricity Available, Storm Sewer, Public Water, Public Sewer
Amenities Available Pets Allowed
View Y/N No
Street Surface Paved
Garage Yes
Building
Lot Description Level
Story 1
Sewer Public Sewer
Water Public
Architectural Style Ranch
Structure Type Stone,Vinyl Siding
New Construction No
Schools
Elementary Schools Countryside
High Schools Byron Center
School District Byron Center
Others
HOA Fee Include Water,Trash,Snow Removal,Sewer,Lawn/Yard Care
Tax ID 41-22-18-478-038
Acceptable Financing Cash, FHA, VA Loan, Conventional
Listing Terms Cash, FHA, VA Loan, Conventional
Read Less Info
Want to know what your home might be worth? Contact us for a FREE valuation!

Our team is ready to help you sell your home for the highest possible price ASAP
GET MORE INFORMATION
REALTOR®






