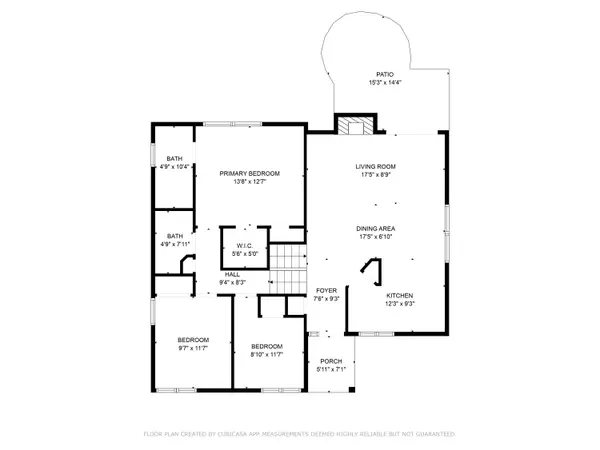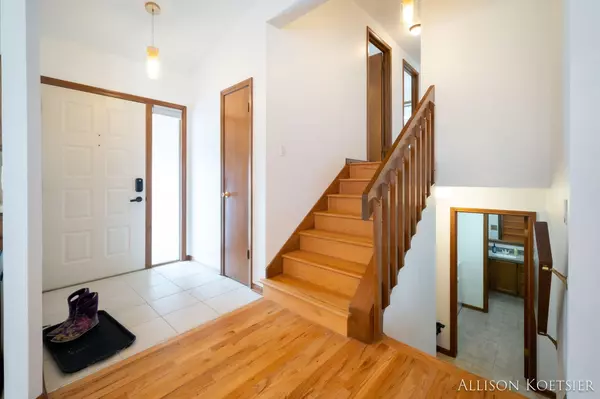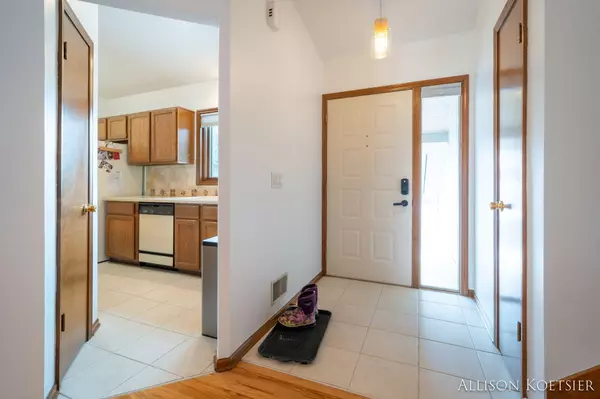$430,000
$450,000
4.4%For more information regarding the value of a property, please contact us for a free consultation.
3 Beds
3 Baths
1,221 SqFt
SOLD DATE : 01/31/2025
Key Details
Sold Price $430,000
Property Type Single Family Home
Sub Type Single Family Residence
Listing Status Sold
Purchase Type For Sale
Square Footage 1,221 sqft
Price per Sqft $352
Municipality Ada Twp
MLS Listing ID 24061691
Sold Date 01/31/25
Style Tri-Level
Bedrooms 3
Full Baths 2
Half Baths 1
HOA Fees $8/ann
HOA Y/N true
Year Built 1987
Annual Tax Amount $4,777
Tax Year 2024
Lot Size 0.320 Acres
Acres 0.32
Lot Dimensions 107.84x173.03x58.64x161.82
Property Sub-Type Single Family Residence
Property Description
Come visit this charming tri-level residence, nestled among the serene woods of Ada. Situated on a quiet cul-de-sac this move in ready home boasts 3 bedrooms and 2 1/2 baths. The main floor features spacious living room with gas fireplace and sliders to the outdoor patio, dining area, kitchen with quartz counters, snack bar, and large pantry . All 3 bedrooms are upstairs including owners' suite with walk in closet and private bath, additional full bath completes the upstairs. The lower level showcases a lovely family room with bar area, additional sliders to another patio, 1/2 bath and laundry room. Large basement for storage. Hardwood floors, central area, 2 stall attached garage and more.
Location
State MI
County Kent
Area Grand Rapids - G
Direction Spaulding to Ada Dr., E to Adacroft, N to Dunbarton, E to Marbury, E on Duxbury to Duxbury Ct to home.
Rooms
Basement Partial
Interior
Interior Features Pantry
Heating Forced Air
Cooling Central Air
Fireplaces Number 1
Fireplaces Type Living Room
Fireplace true
Appliance Washer, Refrigerator, Range, Microwave, Dryer, Cooktop
Laundry Lower Level
Exterior
Exterior Feature Patio
Parking Features Attached
Garage Spaces 2.0
View Y/N No
Street Surface Paved
Garage Yes
Building
Lot Description Cul-De-Sac
Story 3
Sewer Public Sewer
Water Public
Architectural Style Tri-Level
Structure Type Aluminum Siding,HardiPlank Type,Stone
New Construction No
Schools
School District Forest Hills
Others
Tax ID 41-15-32-280-025
Acceptable Financing Cash, FHA, Conventional
Listing Terms Cash, FHA, Conventional
Read Less Info
Want to know what your home might be worth? Contact us for a FREE valuation!

Our team is ready to help you sell your home for the highest possible price ASAP
GET MORE INFORMATION
REALTOR®






