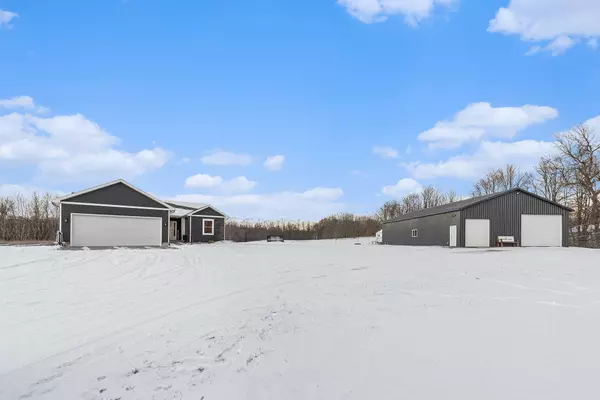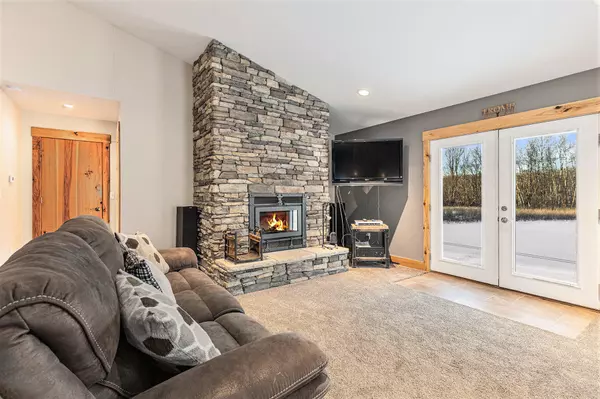$650,000
$689,000
5.7%For more information regarding the value of a property, please contact us for a free consultation.
2 Beds
2 Baths
1,555 SqFt
SOLD DATE : 01/31/2025
Key Details
Sold Price $650,000
Property Type Single Family Home
Sub Type Single Family Residence
Listing Status Sold
Purchase Type For Sale
Square Footage 1,555 sqft
Price per Sqft $418
Municipality Solon Twp
MLS Listing ID 24062078
Sold Date 01/31/25
Style Ranch
Bedrooms 2
Full Baths 2
Year Built 2018
Annual Tax Amount $4,967
Tax Year 2024
Lot Size 10.420 Acres
Acres 10.42
Lot Dimensions 275X1315
Property Sub-Type Single Family Residence
Property Description
Stunning Custom-Built Ranch Home on 10.42 Acres, 40x64 Heated Pole Barn! This exceptional property combines luxury, functionality, and outdoor adventure.
Spacious, open-concept with vaulted ceiling designed for comfort and elegance. High-end finishes, Pella windows, spray foam insulation in both home & pole barn, solar equipped to make for efficient living. Thoughtful design make this home an ideal retreat. State of the art kitchen with granite countertops, solid hickory doors, cabinetry & trim. Stone wood burning fireplace. 9ft. basement w/ egress window & plumbed for future living space. Plenty of room for vehicles, equipment or hobbies. The barn also features living quarters for guests that includes a full kitchen & bath. Desirable Cedar Springs with private & peaceful location
Location
State MI
County Kent
Area Grand Rapids - G
Direction 131 TO CEDAR SPINGS EXIT, EAST TO WHITE CREEK, SOUTH TO 18 MILE, WEST TO PROPERTY NORTH SIDE OF ROAD
Rooms
Other Rooms Shed(s), Guest House, Pole Barn
Basement Full
Interior
Interior Features Ceiling Fan(s), Ceramic Floor, Garage Door Opener, Guest Quarters, Kitchen Island, Eat-in Kitchen, Pantry
Heating Forced Air
Cooling Central Air
Fireplaces Number 1
Fireplaces Type Living Room, Wood Burning
Fireplace true
Window Features Screens,Insulated Windows
Appliance Washer, Refrigerator, Range, Oven, Microwave, Dryer, Dishwasher, Bar Fridge
Laundry Electric Dryer Hookup, Laundry Closet, Main Level, Washer Hookup
Exterior
Exterior Feature Porch(es), Patio
Parking Features Garage Door Opener, Attached
Garage Spaces 3.0
Utilities Available Phone Available, Natural Gas Connected, Cable Connected, Broadband, High-Speed Internet
View Y/N No
Street Surface Paved
Garage Yes
Building
Lot Description Recreational, Tillable, Wooded
Story 1
Sewer Septic Tank
Water Private Water
Architectural Style Ranch
Structure Type Vinyl Siding
New Construction No
Schools
School District Cedar Springs
Others
Tax ID 410222300059
Acceptable Financing Cash, FHA, VA Loan, Rural Development, MSHDA, Conventional
Listing Terms Cash, FHA, VA Loan, Rural Development, MSHDA, Conventional
Read Less Info
Want to know what your home might be worth? Contact us for a FREE valuation!

Our team is ready to help you sell your home for the highest possible price ASAP
GET MORE INFORMATION
REALTOR®






