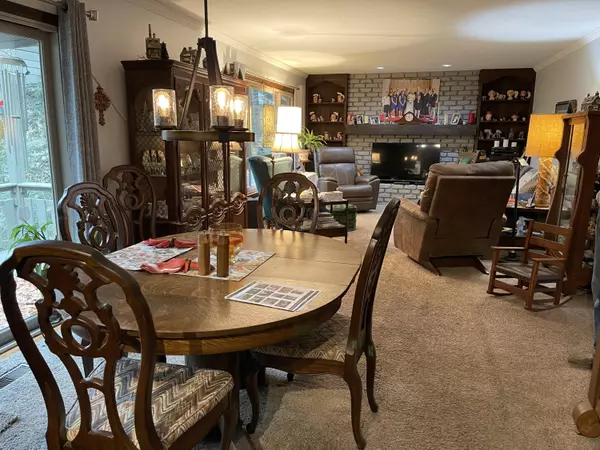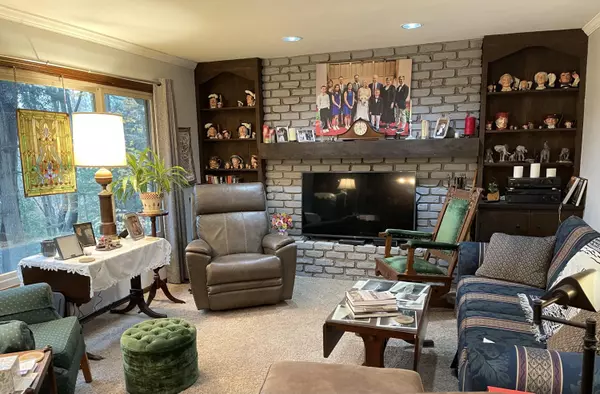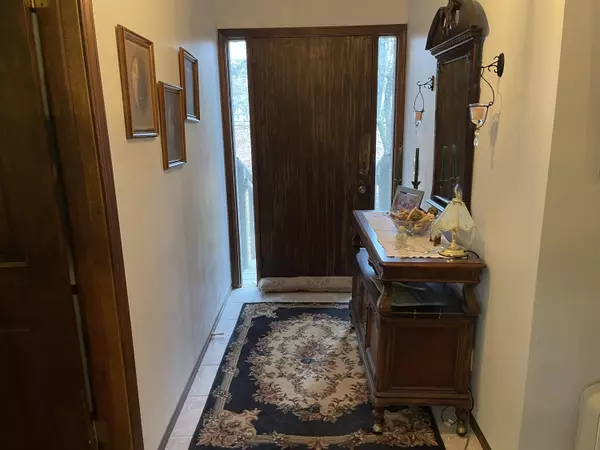$285,500
$299,900
4.8%For more information regarding the value of a property, please contact us for a free consultation.
3 Beds
2 Baths
1,200 SqFt
SOLD DATE : 01/17/2025
Key Details
Sold Price $285,500
Property Type Single Family Home
Sub Type Single Family Residence
Listing Status Sold
Purchase Type For Sale
Square Footage 1,200 sqft
Price per Sqft $237
Municipality Dayton Twp
MLS Listing ID 24059682
Sold Date 01/17/25
Style Ranch
Bedrooms 3
Full Baths 1
Half Baths 1
Year Built 1974
Annual Tax Amount $3,228
Tax Year 2023
Lot Size 1.020 Acres
Acres 1.02
Lot Dimensions 101x69x252x153x301
Property Sub-Type Single Family Residence
Property Description
Well maintained 3 bedroom,. 2 1/2 bathroom home! Just around the corner from Second, Third Lake, and Water's Edge Golf Course! This home offers mud room access to kitchen and open concept dining/living room with fireplace focal point. Large master with lovely vinyl flooring accenting the room. Lots of closet space on the main floor!
Moving down stairs, you'll find a second fireplace, large built in cabinet/shelves, bedroom, full bathroom, and a non-conforming bedroom. Custom crafted door/paneling/cupboards done from reused barn wood, all new windows and slider, brand new garage door, and large outdoor shed for additional storage.
Call today for you private showing!
Location
State MI
County Newaygo
Area West Central - W
Direction Starting on West Main St, head East. Turn left on N Darling Ave, head North and follow right bend turning to Ramshorn Dr. follow winding road till you reach Rolling Acres Dr, turn right. Property will be near the end on the right.
Rooms
Other Rooms Shed(s)
Basement Full, Walk-Out Access
Interior
Interior Features Water Softener/Owned
Heating Forced Air
Cooling Central Air
Fireplaces Number 2
Fireplaces Type Family Room, Living Room
Fireplace true
Appliance Washer, Refrigerator, Range, Dryer
Laundry Electric Dryer Hookup, In Unit, Main Level
Exterior
Exterior Feature Deck(s)
Parking Features Garage Door Opener, Attached
Garage Spaces 2.0
Utilities Available Natural Gas Connected, Cable Connected
View Y/N No
Street Surface Paved
Garage Yes
Building
Story 1
Sewer Septic Tank
Water Well
Architectural Style Ranch
Structure Type Wood Siding
New Construction No
Schools
School District Fremont
Others
Tax ID 1325380007
Acceptable Financing Cash, Conventional
Listing Terms Cash, Conventional
Read Less Info
Want to know what your home might be worth? Contact us for a FREE valuation!

Our team is ready to help you sell your home for the highest possible price ASAP
GET MORE INFORMATION
REALTOR®






