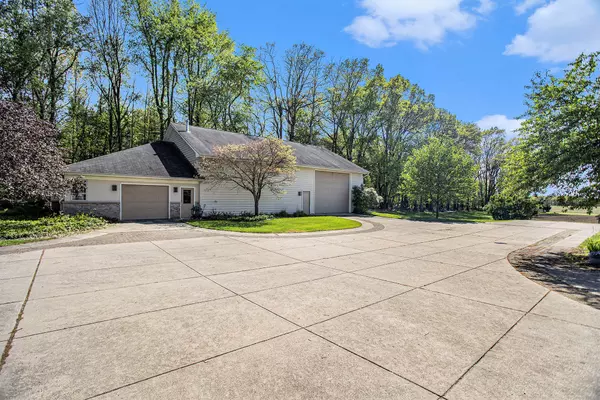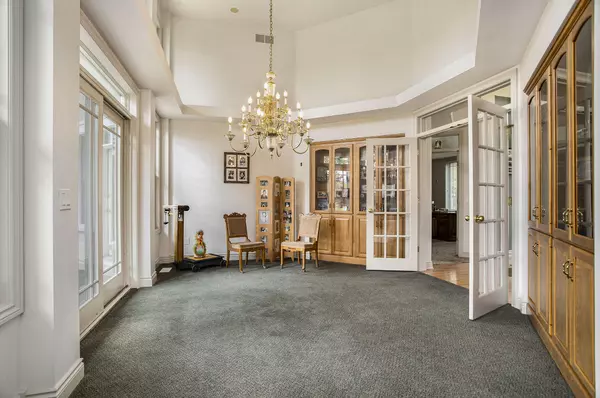$643,000
$599,900
7.2%For more information regarding the value of a property, please contact us for a free consultation.
4 Beds
4 Baths
3,600 SqFt
SOLD DATE : 02/03/2025
Key Details
Sold Price $643,000
Property Type Single Family Home
Sub Type Single Family Residence
Listing Status Sold
Purchase Type For Sale
Square Footage 3,600 sqft
Price per Sqft $178
Municipality Centreville Vllg
MLS Listing ID 24063965
Sold Date 02/03/25
Style Contemporary
Bedrooms 4
Full Baths 4
Year Built 1997
Annual Tax Amount $7,672
Tax Year 2023
Lot Size 6.260 Acres
Acres 6.26
Lot Dimensions 405x676x400x675
Property Sub-Type Single Family Residence
Property Description
Back on the market due to buyer financing. Move-in Ready! Experience the allure of this impressive residence where contemporary design meets stately grandeur on over 6 acres! Enjoy a spacious and open floor plan that effortlessly connects the living, dining and kitchen areas, perfect for modern living and entertaining. This home boasts over 5,400 finished sq. ft. with main level primary suite featuring custom built-ins and fireplace, 3 other bedrooms, & 4 baths. Walkout lower level has large entertaining space with bar area and plenty of storage space. Huge stick-built 40x80 out-building with custom heated workshop, heavily insulated, bathroom, and pull-in area for all your toys with 14 ft overhead door
Location
State MI
County St. Joseph
Area St. Joseph County - J
Direction Charlotte to Anthony, S to home
Rooms
Other Rooms Second Garage
Basement Full, Walk-Out Access
Interior
Interior Features Ceiling Fan(s), Central Vacuum, Ceramic Floor, Garage Door Opener, Hot Tub Spa, Wet Bar, Kitchen Island, Eat-in Kitchen, Pantry
Heating Forced Air
Cooling Central Air
Fireplaces Number 1
Fireplaces Type Living Room, Primary Bedroom, Recreation Room
Fireplace true
Window Features Low-Emissivity Windows,Insulated Windows,Window Treatments
Appliance Refrigerator, Range, Oven, Disposal, Dishwasher
Laundry Laundry Room, Sink
Exterior
Exterior Feature Patio, Gazebo
Parking Features Detached, Attached
Garage Spaces 4.0
Utilities Available Natural Gas Available, Electricity Available, Natural Gas Connected, Cable Connected
View Y/N No
Street Surface Paved
Garage Yes
Building
Lot Description Level, Recreational, Tillable, Wooded
Story 1
Sewer Septic Tank
Water Public
Architectural Style Contemporary
Structure Type Brick,Stucco
New Construction No
Schools
School District Centreville
Others
Tax ID 7504277707520
Acceptable Financing Cash, FHA, VA Loan, Contract, Conventional
Listing Terms Cash, FHA, VA Loan, Contract, Conventional
Read Less Info
Want to know what your home might be worth? Contact us for a FREE valuation!

Our team is ready to help you sell your home for the highest possible price ASAP
GET MORE INFORMATION
REALTOR®






