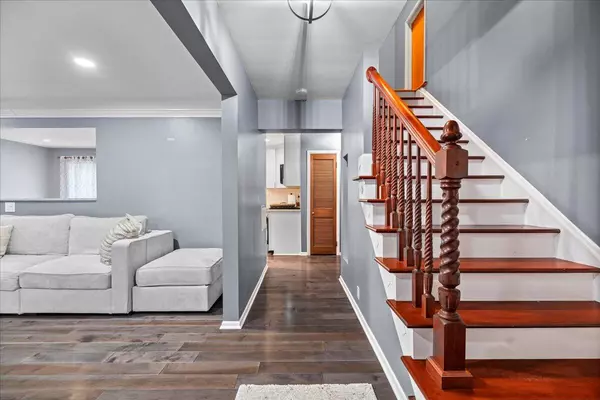$440,000
$439,900
For more information regarding the value of a property, please contact us for a free consultation.
3 Beds
3 Baths
2,065 SqFt
SOLD DATE : 02/18/2025
Key Details
Sold Price $440,000
Property Type Single Family Home
Sub Type Single Family Residence
Listing Status Sold
Purchase Type For Sale
Square Footage 2,065 sqft
Price per Sqft $213
Municipality Plymouth Charter Twp
Subdivision Lakepointe Village Sub
MLS Listing ID 25001151
Sold Date 02/18/25
Style Colonial
Bedrooms 3
Full Baths 1
Half Baths 2
HOA Fees $2/ann
HOA Y/N true
Year Built 1964
Annual Tax Amount $4,138
Tax Year 2024
Lot Size 10,702 Sqft
Acres 0.25
Lot Dimensions 79.90 x 133.95
Property Sub-Type Single Family Residence
Property Description
Lake Pointe Village Subdivision. Stunning White Kitchen (2021) featuring Real Hardwood Floors, Quartz Countertop, Stainless Steel Appliances, Tile Backsplash, Recessed Lighting, Snack Bar opens to Eating Area with Doorwall to Oversized Concrete Patio with Party Lights. Front Facing Living Room with Recessed Lights & Hardwood Floor. Cozy Family Room with Gas Fireplace with Full Wall Hearth & Mantle, Laminate Floor. Sunroom with Wall Furnace Overlooking Spacious Fenced Yard. Upstairs has ALL Hardwood Floors. Primary Bedroom has Double Closets with Access to Main Bath featuring Double Sink, Separate Tile Shower & Bath Tub. Roof (2022), Furnace and AC (2016). Friendly Neighborhood with Elementary School, Sidewalks & Easy Access to Freeways & Downtown Plymouth. Seller Needs 60 Days Occupancy.
Location
State MI
County Wayne
Area Wayne County - 100
Direction North Off Schoolcraft onto Robinwood. West of Haggerty
Rooms
Basement Crawl Space, Full, Slab
Interior
Interior Features Ceiling Fan(s), Ceramic Floor, Garage Door Opener, Gas/Wood Stove, Laminate Floor, Wood Floor
Heating Forced Air, Space Heater
Cooling Central Air
Fireplaces Number 1
Fireplaces Type Family Room, Gas Log
Fireplace true
Window Features Screens,Insulated Windows
Appliance Washer, Refrigerator, Range, Microwave, Dryer, Disposal, Dishwasher
Laundry Gas Dryer Hookup, In Basement, Laundry Chute, Sink, Washer Hookup
Exterior
Exterior Feature Fenced Back, Porch(es), Patio, 3 Season Room
Parking Features Garage Faces Front, Garage Door Opener, Attached
Garage Spaces 2.0
Utilities Available Natural Gas Connected, Cable Connected, High-Speed Internet
View Y/N No
Garage Yes
Building
Lot Description Level, Sidewalk
Story 2
Sewer Public Sewer
Water Public
Architectural Style Colonial
Structure Type Aluminum Siding,Brick,Vinyl Siding
New Construction No
Schools
School District Plymouth-Canton
Others
Tax ID 78 017 99 0004 000
Acceptable Financing Cash, VA Loan, Conventional
Listing Terms Cash, VA Loan, Conventional
Read Less Info
Want to know what your home might be worth? Contact us for a FREE valuation!

Our team is ready to help you sell your home for the highest possible price ASAP
GET MORE INFORMATION
REALTOR®






