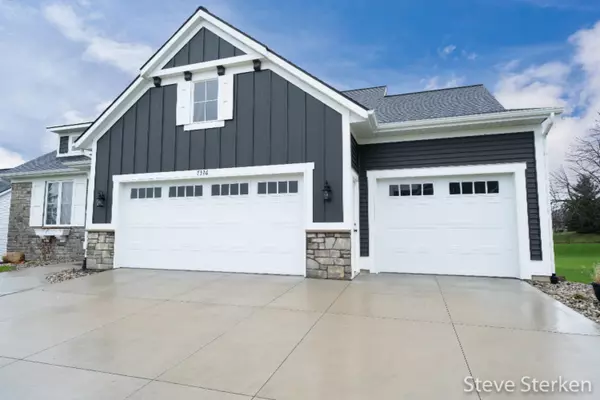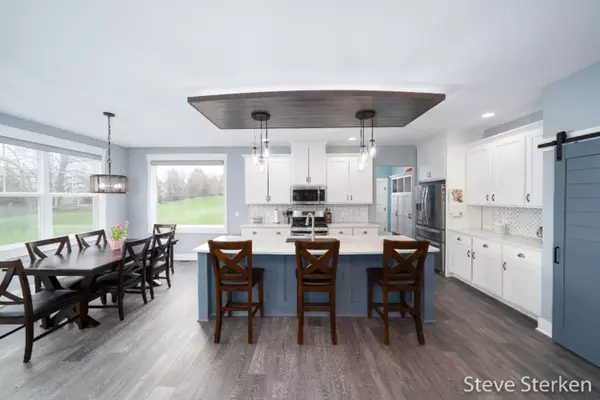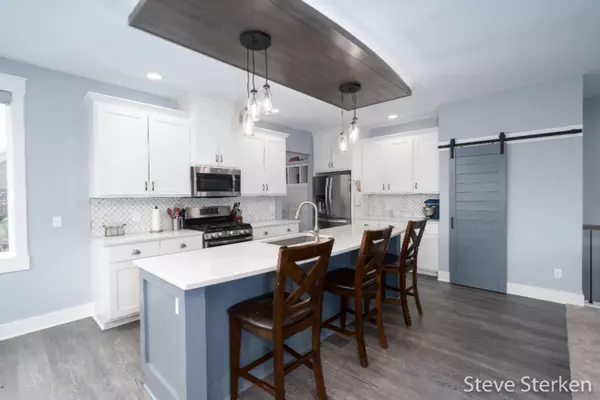$507,000
$517,337
2.0%For more information regarding the value of a property, please contact us for a free consultation.
6 Beds
4 Baths
1,910 SqFt
SOLD DATE : 08/06/2019
Key Details
Sold Price $507,000
Property Type Single Family Home
Sub Type Single Family Residence
Listing Status Sold
Purchase Type For Sale
Square Footage 1,910 sqft
Price per Sqft $265
Municipality Byron Twp
MLS Listing ID 19016402
Sold Date 08/06/19
Style Ranch
Bedrooms 6
Full Baths 3
Half Baths 1
HOA Fees $50/ann
HOA Y/N true
Year Built 2017
Annual Tax Amount $7,552
Tax Year 2019
Lot Size 0.404 Acres
Acres 0.4
Lot Dimensions 85*207
Property Description
2017 Parade Winner! This open floor plan ranch has custom touches for the most discerning buyer. Master suite boasts oversized rain shower, quartz counters & upgraded fixtures along with access to deck/backyard. Conveniently located laundry, half bath and mudroom with built in lockers off 3-stall garage. Front porch and foyer welcome guests into the open concept living room with fireplace & built-ins. Enjoy the ease of remote/app controlled blinds. Custom kitchen has floating island, handmade cabinets, barn door pantry access, & Coretec HD flooring. Two large beds & full bath also on Main. Walkout basement with finished family room, wet bar, full size frig, 3 more beds & full bath. Enjoy large patio, fire pit and privacy the yard provides on one of the largest lots in the neighborhood.
Location
State MI
County Kent
Area Grand Rapids - G
Direction M-6 to Byron Center Ave. South on Byron Center Ave to 72nd St. East on 72nd St to Nantucket Dr. North on Nantucket to Limerick. South on Limerick Ln to Tufton Dr. West on Tufton to Rosie Shores Dr. South on Rosie Shores.
Rooms
Basement Full, Walk-Out Access
Interior
Interior Features Eat-in Kitchen, Pantry
Heating Forced Air
Cooling Central Air
Fireplaces Number 1
Fireplaces Type Living Room
Fireplace true
Exterior
Exterior Feature Deck(s)
Parking Features Attached
Garage Spaces 3.0
Utilities Available Natural Gas Connected
Waterfront Description Lake
View Y/N No
Street Surface Paved
Garage Yes
Building
Story 1
Sewer Public Sewer
Water Public
Architectural Style Ranch
Structure Type Stone,Vinyl Siding
New Construction No
Schools
School District Byron Center
Others
Tax ID 412111324011
Acceptable Financing Cash, Conventional
Listing Terms Cash, Conventional
Read Less Info
Want to know what your home might be worth? Contact us for a FREE valuation!

Our team is ready to help you sell your home for the highest possible price ASAP
GET MORE INFORMATION
REALTOR®






