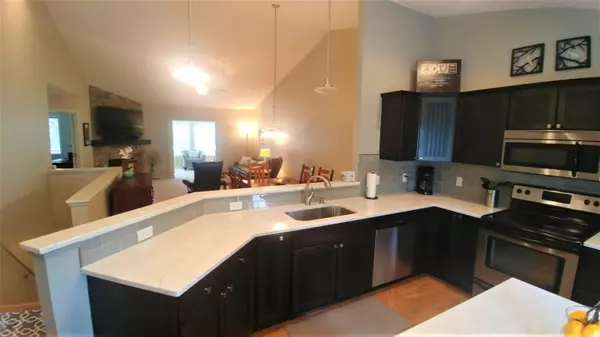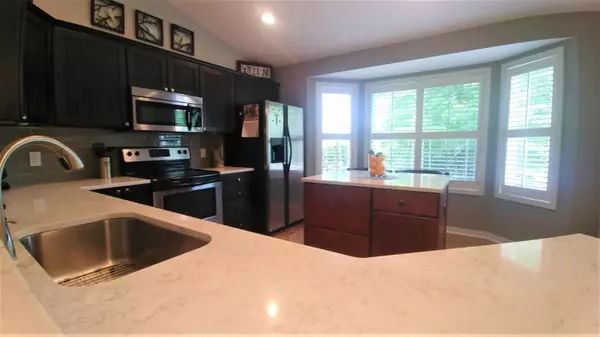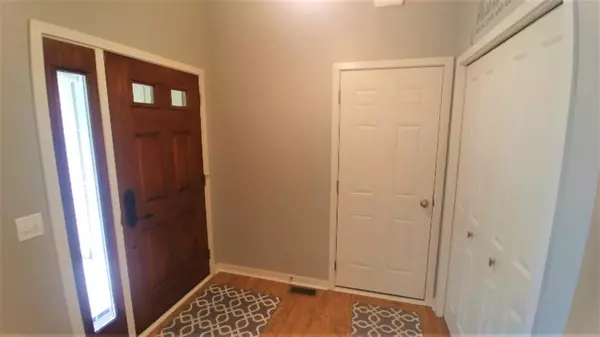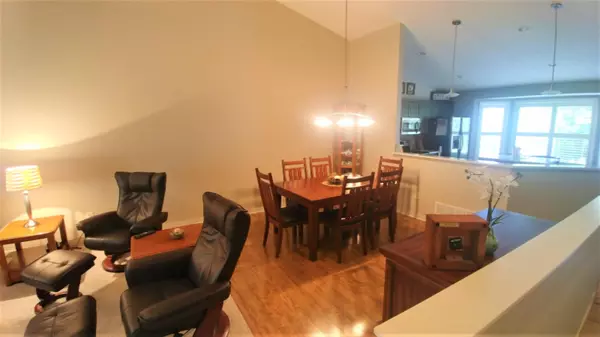$239,900
$239,900
For more information regarding the value of a property, please contact us for a free consultation.
3 Beds
3 Baths
2,042 SqFt
SOLD DATE : 07/31/2019
Key Details
Sold Price $239,900
Property Type Condo
Sub Type Condominium
Listing Status Sold
Purchase Type For Sale
Square Footage 2,042 sqft
Price per Sqft $117
Municipality Byron Twp
MLS Listing ID 19029099
Sold Date 07/31/19
Style Ranch
Bedrooms 3
Full Baths 2
Half Baths 1
HOA Fees $290/mo
HOA Y/N true
Originating Board Michigan Regional Information Center (MichRIC)
Year Built 2006
Annual Tax Amount $2,700
Tax Year 2019
Property Description
Stunning! This spectacular condo is beautifully decorated, has a wonderful floor plan, and is a delight to show. Pride of ownership is truly on display here. The Kitchen is incredible! Dark cabinets w/ granite countertops and stainless appliances. Master bedroom suite on the main level as well as an extra bedroom/den and another bathroom. Sunroom w/ door to deck, stone fireplace in the living room. Lower level features a nice sized family room, guest bedroom and bathroom as well as a bonus room. Do not miss this one!
Location
State MI
County Kent
Area Grand Rapids - G
Direction 76th Street to Sierrafield N to Rock Canyon L to home
Rooms
Basement Daylight
Interior
Heating Forced Air, Natural Gas
Cooling Central Air
Fireplaces Number 1
Fireplaces Type Gas Log, Living
Fireplace true
Appliance Dryer, Washer, Disposal, Dishwasher, Microwave, Oven, Refrigerator
Exterior
Parking Features Attached
Garage Spaces 2.0
View Y/N No
Garage Yes
Building
Story 2
Sewer Public Sewer
Water Public
Architectural Style Ranch
New Construction No
Schools
School District Byron Center
Others
HOA Fee Include Water, Trash, Snow Removal, Sewer, Lawn/Yard Care
Tax ID 412111327010
Acceptable Financing Cash, Conventional
Listing Terms Cash, Conventional
Read Less Info
Want to know what your home might be worth? Contact us for a FREE valuation!

Our team is ready to help you sell your home for the highest possible price ASAP
GET MORE INFORMATION
REALTOR®






